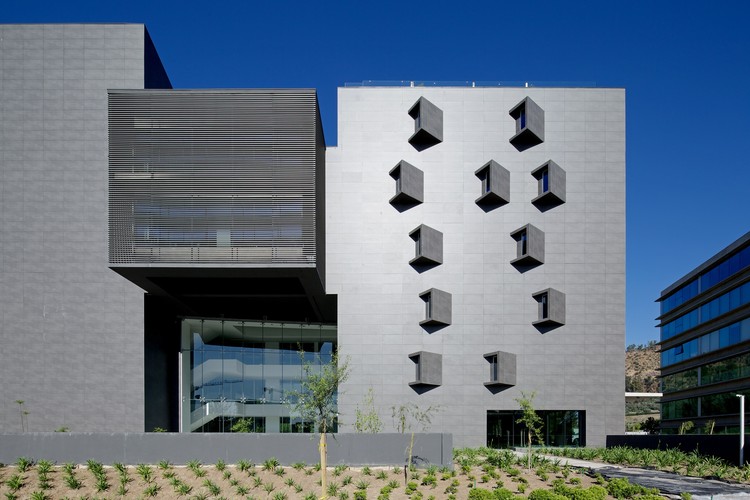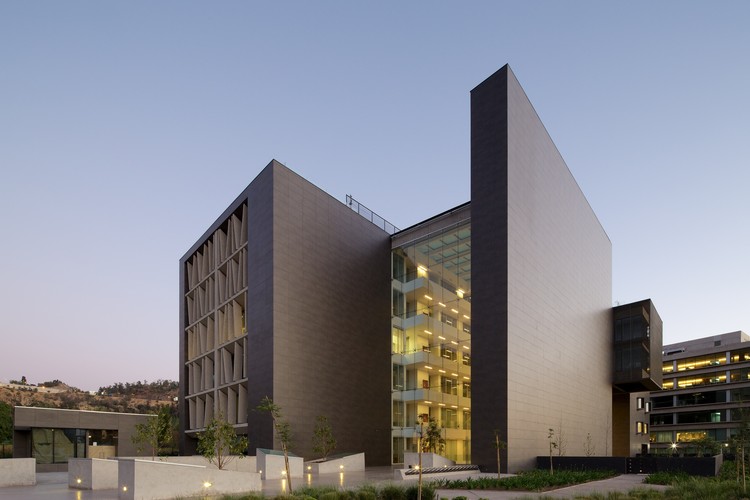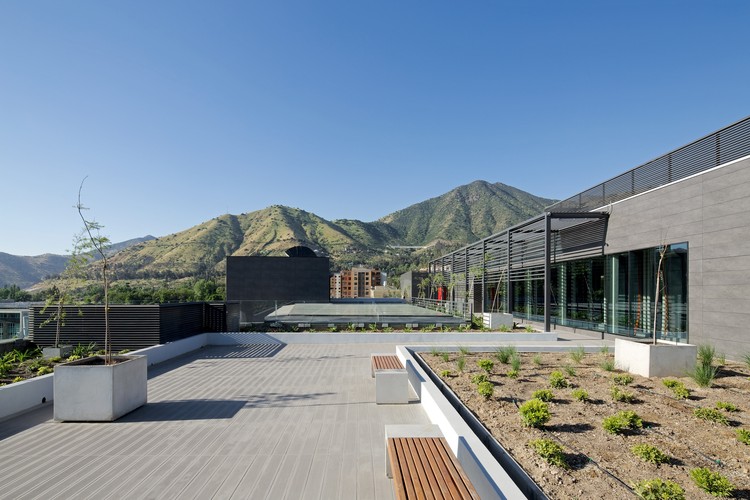
-
Architects: Gonzalo Mardones V Arquitectos
- Year: 2014
-
Photographs:Nico Saieh
-
Manufacturers: CHC, MK, Nuprotec

Text description provided by the architects. Terraza Offices, built in 2014, responds to a request from an important real-estate group. A radical architectural element was chosen: the building refuses to the west (sun) with a large blind wall with ventilated façade that forms a gap of 6 stories high for circulation, turning into a great hall that naturally ventilates and lights up the whole building. This emphatic stance resulted in an energy efficient building that is in process to be LEED Gold Certified.

All facades have been worked in dark gray porcelanato (unique material) format 120 x 60 cm installed as a ventilated façade. The dark color helps absorption and the ventilated system helps to cool the walls in summer and to warm them in winter.

The cover has been worked as a great green terrace, to be in communion with the imposing mountains that encase the Ciudad Empresarial: a magnificent natural environment.








































