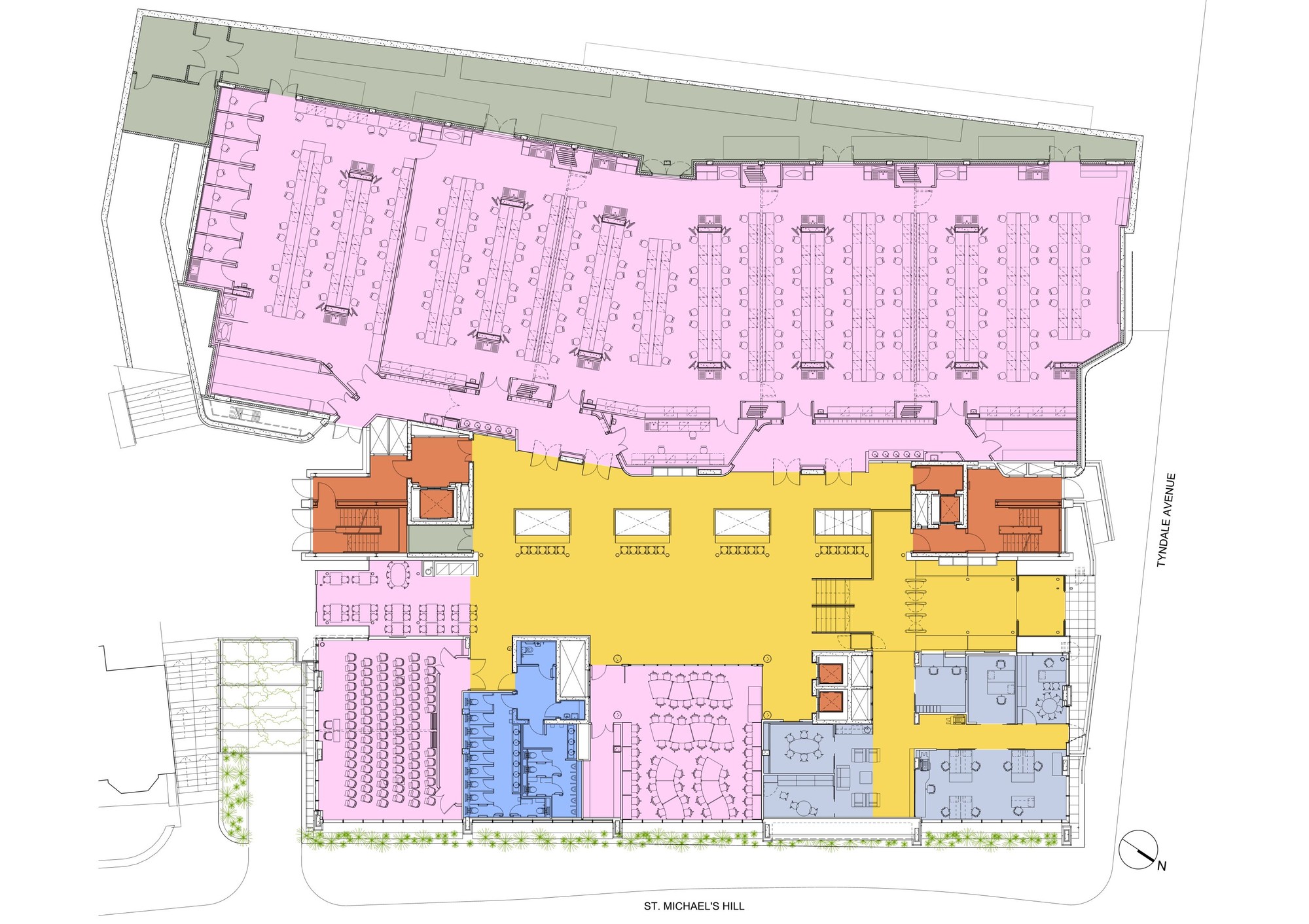.jpg?1428715935)
-
Architects: Sheppard Robson
- Area: 13000 m²
- Year: 2014
-
Photographs:Fotohaus
.jpg?1428715794)
Text description provided by the architects. The architectural ambition of the project is to create a building that respects the neighbouring listed buildings and surrounding conservation area whilst also adding a confident piece of contemporary design to Bristol.
.jpg?1428715902)
To achieve this, the building is arranged in two parallel wings, with the east-facing element housing the office accommodation and responding to the proportion and massing of the adjacent listed buildings. Distinctly different in form, the west-facing wing is designed as an undulating aluminium wall, signifying the cutting-edge laboratory space housed in that part of the building. The two elements of the building are linked by a full height atrium space, which forms the social heart of the building.

The east wing of the Life Sciences Building houses non-laboratory spaces, such as offices and seminar rooms. These areas require less floor-to-floor space than the laboratory areas so the eastern elevation facing St Michael’s Hill can be reduced in height, responding to the scale of the neighbouring conservation area. The east façade of the building is divided into vertical bays, with the finish alternating between Bath stone and render to reflect the domestic architecture of the area. The massing of this block is stepped in order to conceal the profile of the building when viewed from the city below.
.jpg?1428715836)
The west-facing wing is wrapped in a wall of natural anodised aluminium which acts as a counterpoint to the more traditional east-facing façade. The shape of the façade is determined by the design of the laboratories inside, covering the ducts that drop from roof-level plant enclosures down the West façade to supply air to each laboratory.
.jpg?1428715917)
One of the key drivers for the project is to increase the opportunities for interaction between researchers, staff, students and visitors. The generous atrium spaces addressed this by creating a social hub for the building with meeting and circulation spaces. The atrium also contains display cabinets to showcase Bristol University’s extensive collection of specimens and artefacts.
.jpg?1428715703)


.jpg?1428715902)
.jpg?1428715873)
.jpg?1428715836)
.jpg?1428715703)
.jpg?1428715935)
.jpg?1428715902)
.jpg?1428715873)
.jpg?1428715836)
.jpg?1428715821)
.jpg?1428715849)
.jpg?1428715917)
.jpg?1428715764)
.jpg?1428715734)



