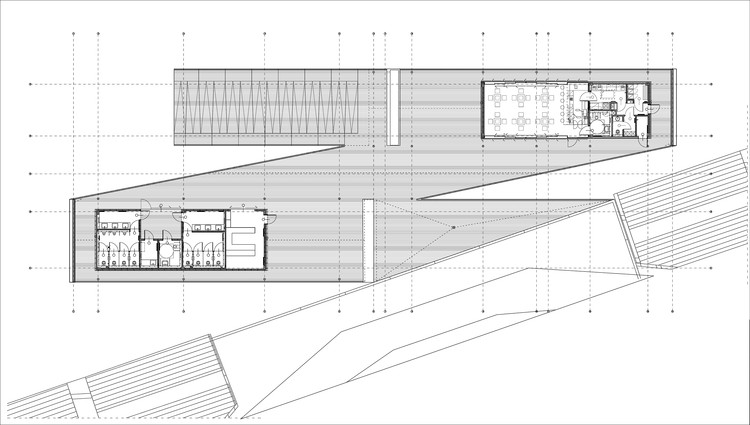
-
Architects: Ponadto Grupa Projektowa
- Area: 1500 m²
- Year: 2013
-
Photographs:Rafał Nebelski, Piotr Szczepański

Text description provided by the architects. The design won the 1st prize in the twelfth edition of the national competition organized by Sanitec KOLO in 2010. Since then, the utility has been extended by a café and land development between wybrzeże szczecińskie street and vistula river in Warsaw.

After its completion the building functions as a base for the beach at the opposite the national stadium. Shaping implements its demands of openness and transparency, creating a public urban space integrating and serving to the local community. Original and innovative nature, simple, restrained and elegant architectural form which achieved a balance of simplicity refer to the environment of flood plain forest of the Vistula River and the historical context of the area.

The main part of the venue is an arrangement of two pavilions connected in a system of ramps, stairs, plazas and terraces which introduces users to flood plain forestpark. It is a two-storey building, set on stilts, elevated above the level of the beach, which serves as a connection between the street level and the beach level. at the “-1” level removable showers are located, along with changing rooms, both of which operate seasonally.

Restrooms are in the south pavilion at “0” level and include a women’s toilet, a men’s toilet, a special needs toilet (disabled toilet), child’s room and a beach equipment rental. The café is located in the north pavilion.

Pavilion has a reinforced concrete construction except designed lifted steel construction in case of high flood water which usually happens on Vistula river on Spring.




































