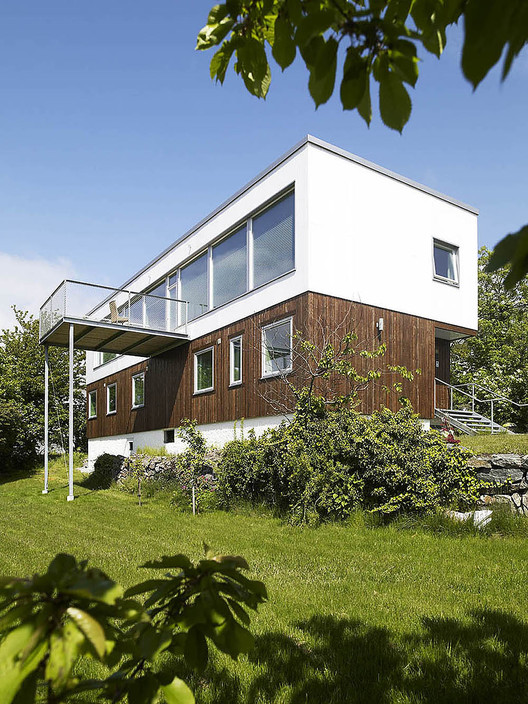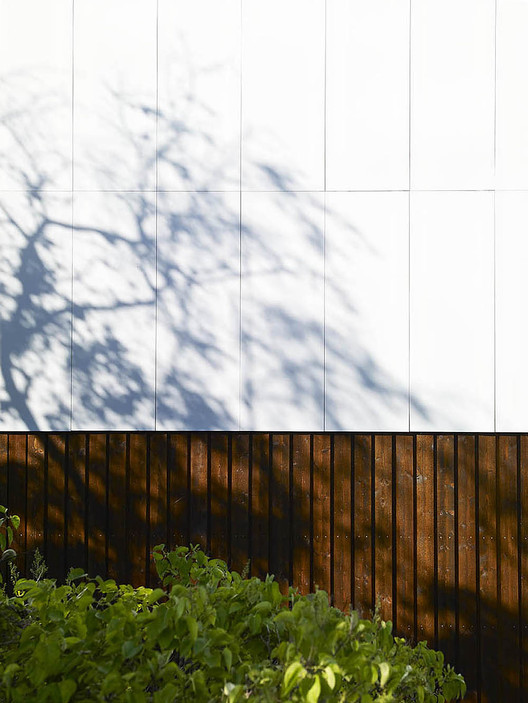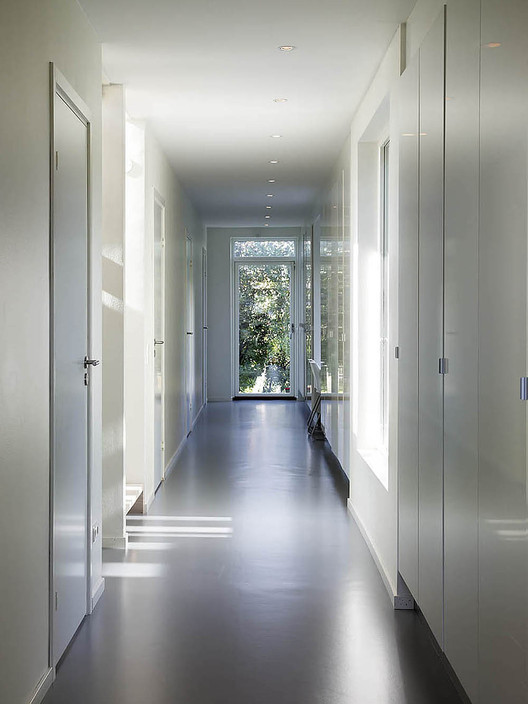
-
Architects: Unit Arkitektur AB
- Area: 210 m²
- Year: 2007
-
Photographs:Krister Engström
Text description provided by the architects. In Hjuvik just outside Göteborg Anna och Marcus Bohlin bought a property containing an old detached house. The area is a pure residential area which has been thoroughly developed over the past 20 years with a great density of houses as a result. It has also led to the paradox that although all inhabitants have moved there for a view of the sea, no sea is visible from their own property as the nearby neighbor’s house is obstructing the view. This, combined with current Swedish building regulation which states that a kitchen, living room, bathroom and a bedroom must be accessible for a disabled person, leads to the tragic fact that despite the proximity to the sea, most people do not see it from the spaces where they spend most of their waking time - the kitchen and living room.






























