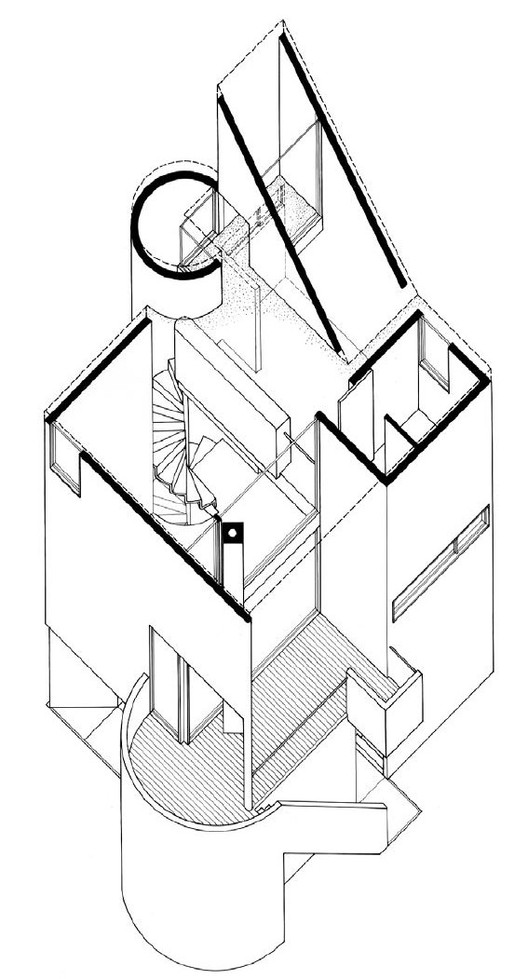
-
Architects: Charles Gwathmey
- Area: 1680 ft²
- Year: 1967
-
Photographs:Scott Francis, Cameron Art Museum
Part of the New York Five, architect Charles Gwathmey designed the Gwathmey Residence and Studio for his parents in 1965. The house was located on a one-acre flat site on eastern Long Island, New York near the ocean surrounded by undeveloped land (this land was planned to be used for an addition to the house). As his first residential project, Gwathmey was given the freedom by his parents to have full control of the design as long as it was in their $35,000 budget.

Gwathmey intended for the house to be sculpture on the site, and he approached this by carving out primitive forms, such as cubes, to create different spaces. The "carving" of these spaces was determined by responses to the site, solar orientation, program, and structure. The intended spaces for the original 1200 square foot house were a living and dining space, kitchen, master bedroom and studio, two guest bedrooms, and a workroom.

Due to the limited budget, a parti and vernacular were developed for the house so that this system could later be used for the future construction. The design was approached in section which created a vertical scheme and organization of spaces.

The house can be divided into three distinct levels: the "base," which is the location of the workroom, the covered terrace, and guestrooms, the "habitatable" level which contained the living room, dining room, and kitchen, and the third level, which is also the most private space, with the master bedroom and studio that are pushed back with a balcony overlooking the double height living room. By making the second level the more public rooms, Gwathmey established a new relationship between public space and the ground level, creating a situation unique from conventional residential projects.

One year after the house was completed, an addition was constructed with a new studio and guestroom. The addition is a completely separate building but it involved the same idea of carving out spaces from a geometric form that was sculptural on the land, and the section of the original house was also used in the design.

The new studio and guestroom have the presence of a movable object, as opposed to the original house which seems embedded into the ground. The addition is also placed at a 45 degree angle to the original building creating a corner versus facade condition that is dynamic in itself and with the site.

Wood-frame construction covered with cedar siding for the interiors and exteriors was used for both the residence and studio. Some windows are placed solely within the cedar siding itself, while others have frames painted in red, yellow, or black.
Thought to have been inspired by Le Corbusier's houses of the Cité Henri Frugés (especially noticable on the exterior with the curved staircase in an otherwise rectilinear scheme), Gwathmey's Long Island Residence and Studio emphasize three-dimensional objects through the volumetric interpenetration of solids and materials, such as the glass and wood, to create functional voids.
The design approach was also a step towards modernism, and the perfect geometry in his volumes created expanisve spaces which Gwathmey later inhabited himself.












