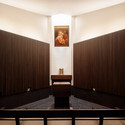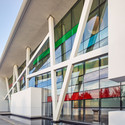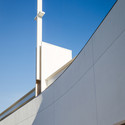
-
Architects: Hodgetts + Fung
- Area: 10478 ft²
- Year: 2014
-
Photographs:Joe Fletcher
-
Manufacturers: Lutron, All Weather Architectural Aluminum, Amerlux, Eleganza, SONOS, Sunoptics Skylights

Text description provided by the architects. The design for the Jesuit Chapel is intended to create a contemplative journey for each student. This journey begins at the newly created entrance to the campus from Fair Oaks Boulevard. The gentle curves of the drives and pathways take their queue from the existing JHS campus. An extension of the existing campus pathways is created to embrace a plaza and a wooded field which envelop the space for the chapel.

The Chapel is positioned as the new apex for the Jesuit High School campus; in its position it becomes an integral piece to the overall master plan of the school while maintaining a visual presence to the general community. The placement and height of the chapel reflects its importance as the signature building for Jesuit High School. The orientation of the building directs the highest point of the roof towards the student arrival area creating a transition point for students entering the campus; the lowest points of the roof relate to the heights of the adjacent campus buildings.

The simple geometry and limited material palette of the chapel creates subtle entrances and gathering spaces for students. Entrances are defined by a change in materials and lowered ceilings. The student entrance is orientated along the east/west plaza connecting to the existing campus, and is the most prominent entrance as a long wall juts out of plane to gather the students. The transition from the classroom to the chapel happens as students make their way through the plaza and up three short steps to the entrance. The public entrance is at the North West corner directed towards the parking lot. A small raised exterior foyer leading to a pair of large doors marks this entrance for ceremonial occasions.



On the South side of the chapel a collage of transparent, translucent, and colored glass offers a glimpse of the vestibule to passers-by. Facing the campus, this is the most transparent face of the building. The east /west walls, clad in large cement board panels; act as anchors to the folded roof above. Above, a slim tower pierces the roof, to be surmounted by a simple, unaffected Cross, which will be visible from both the Campus and the surrounding area.
Note: This Project was originally published in June 16, 2015






























