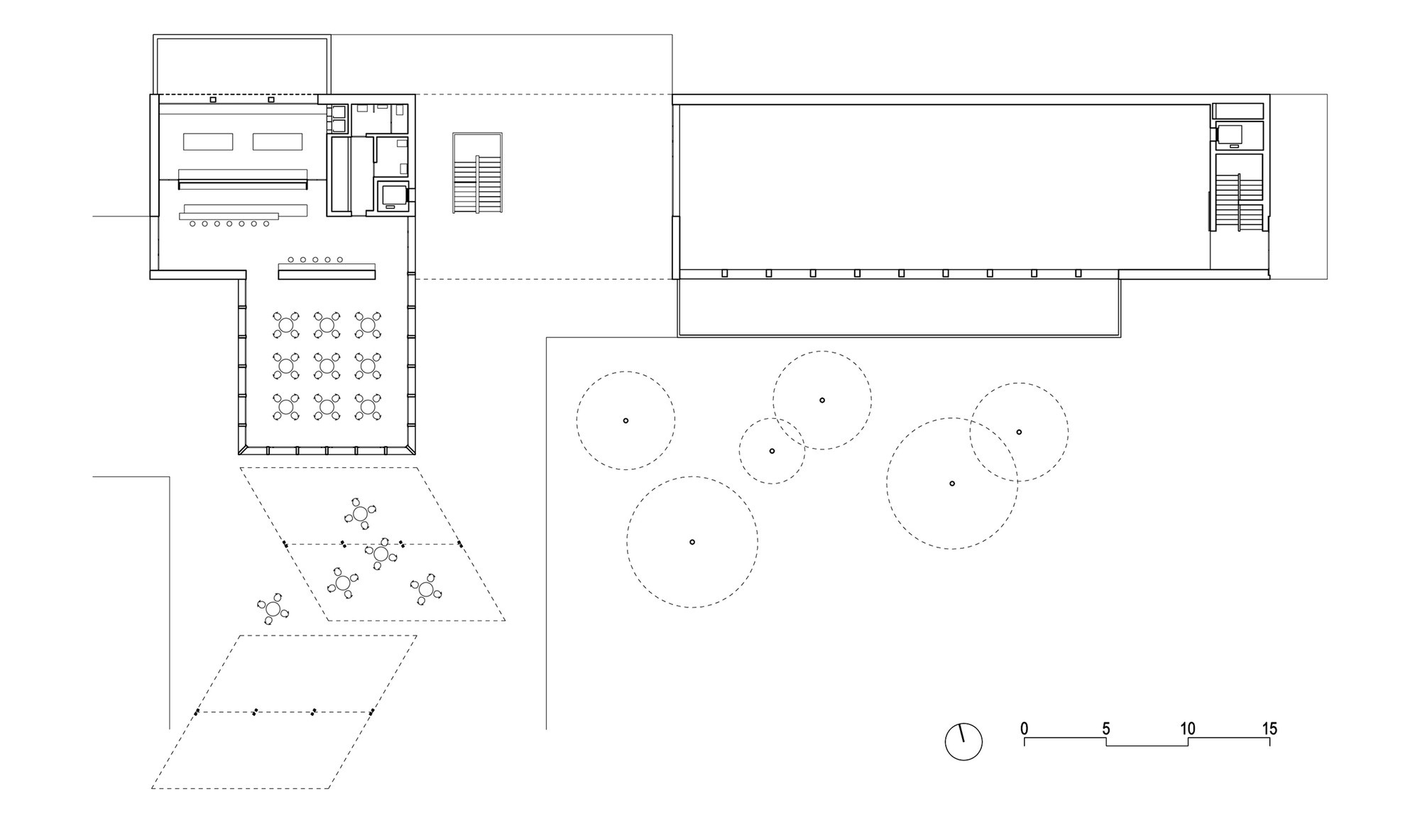
-
Architects: Cayuela Marqués Architects
- Year: 2011

Text description provided by the architects. The project is a supporting building for expanding sports facilities located in Island of Cartuja. The new facility, designed to accommodate new changing rooms, gym, cafeteria, restaurant and social club, aims to organize and characterize the whole complex, as a hinge element between the different programs of the complex.

The result is an elongated prism from which a body emerges pointing to the Olympic Stadium and rugby fields, generating an enclosed garden that provides orientation. This space, that the cafeteria and the gym overlook on the ground floor, is destined to become a social scene, a meeting point for athletes and visitors.

The program is organized in three levels: a basement, excavated, built with concrete and ceramic; a ground floor, horizontal and permeable, relying on porches, pergolas and vegetation to be diluted in the landscape of the adjacent tracks; and an upper level designed in section, aerial, in which three specific openings seek views over the golf course, the rugby fields and the cornice of Aljarafe.

The need to use each part independently without interference, or jointly, led the design of the structure of circulations that form the building. The aim was to reconcile seemingly conflicting desires: on one hand understand the building as a complex and rich landscape that adds through a relationship of continuity with sports activities, on the other to generate a clear form that would provide the iconography necessary to redefine the identity of the complex.

We seek certain homogeneity and silence in the combination of materials. The gray GRC panels, galvanized sheet metal roof and base, the outer concrete flooring and anodized aluminum slats, qualify the monolithic appearance of the building within the same color palette but react differently to natural light. Thus the building will subtly reflect changes during the day and the seasons, offering a friendly and serene presence in the garden.

The building is designed with a metal structure above ground and concrete walls poured in situ in the basement. We insist that all parts be coordinated from a single modulation. Thus the cutting of concrete panels is dictated by the pace of the structure and the roof joints in turn by that of the panels.

The anodized aluminum framing, aluminum slats on the ceiling of the ground floor, interior phenolic panels, and concrete tiles on the outdoor flooring also participate in this game. The intention is to convey some idea of simplicity in construction, while generating an organic reading of the building that allows each part to refer to an overall view.

























