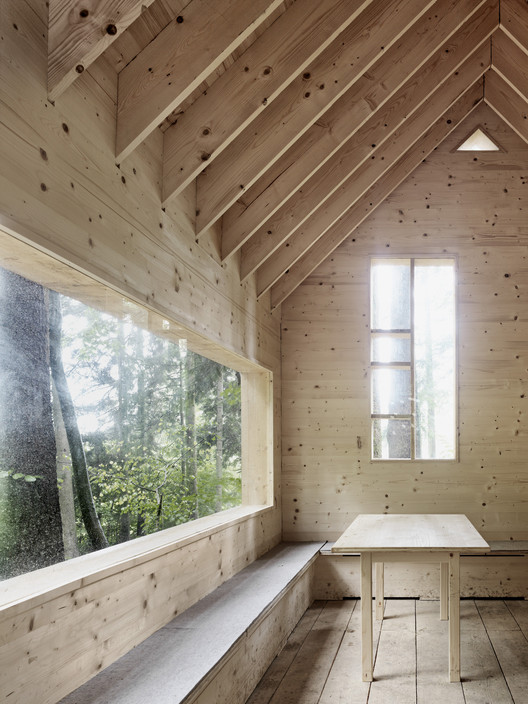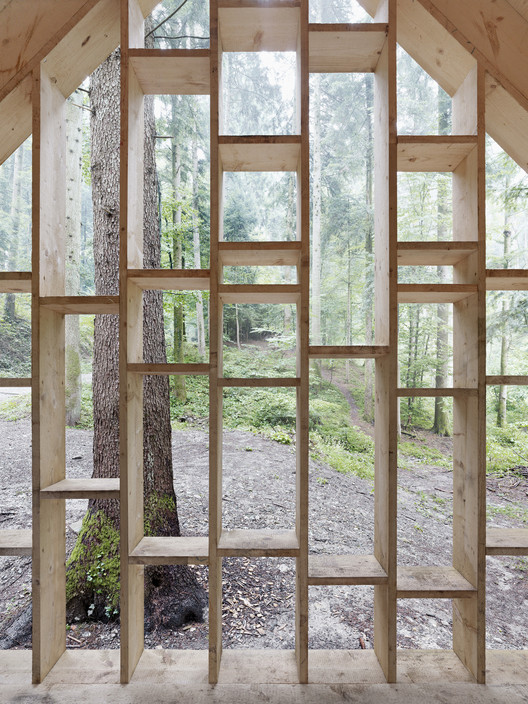
-
Architects: Bernd Riegger Architektur
- Year: 2011
-
Photographs:Adolf Bereuter

Text description provided by the architects. The ‘Waldeulen’ [lit: forest owls] is an association promoting education in a forest and outdoor setting. The ‘Spielraum Wald’ forest playground is designed as a holistic educational facility for the promotion of cognition and sensory perception, as well as to provide an opportunity for intensive activity and exercise in natural surroun- dings. It provides freedom to play in a fairytale setting that inspires the imagination though playful learning in an ecologically-friendly environment.


























