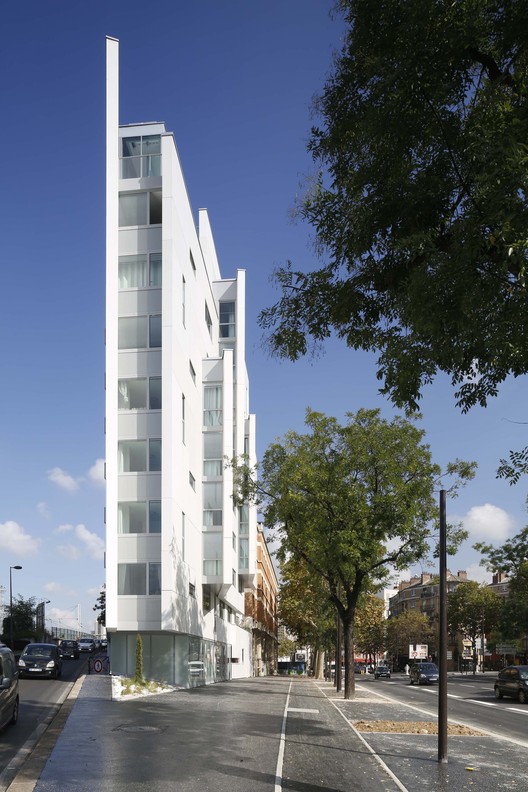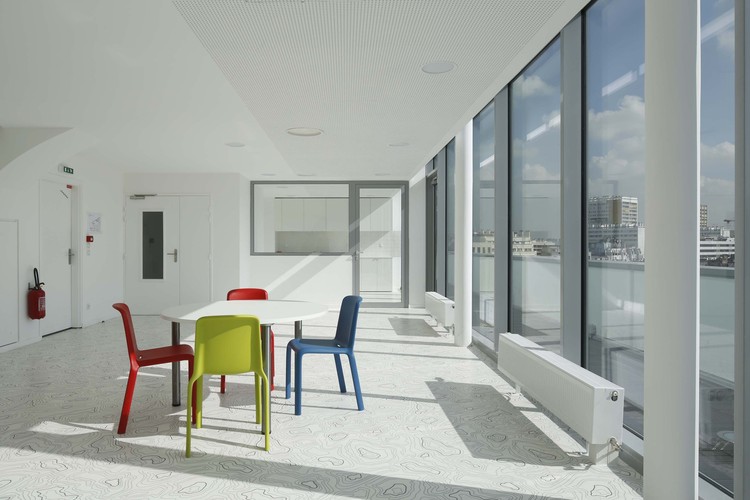
-
Architects: Jacques Ripault Architecture
- Area: 2227 m²
- Year: 2014
-
Photographs:Patrick Müller , Hervé Abbadie

Text description provided by the architects. Prow building on a triangular plot in Porte de Vanves in Paris, small tapered ten floors accommodation tower for students. The project is supported on an acoustic wall in the west side, kind of planted buttress along the railways.

On the other side, the rooms are lit by successive plans, so shifted by stripping the floors that open lateral or frontal views for Students Studios. Rooms follow inflection distributions corridors on different floors . They are drawn by integrating furniture.

On the top floor , a large dining gazebo overlooking Paris from east to west . The set , like a wind tower is vented from north to south through openings in nozzles.

























