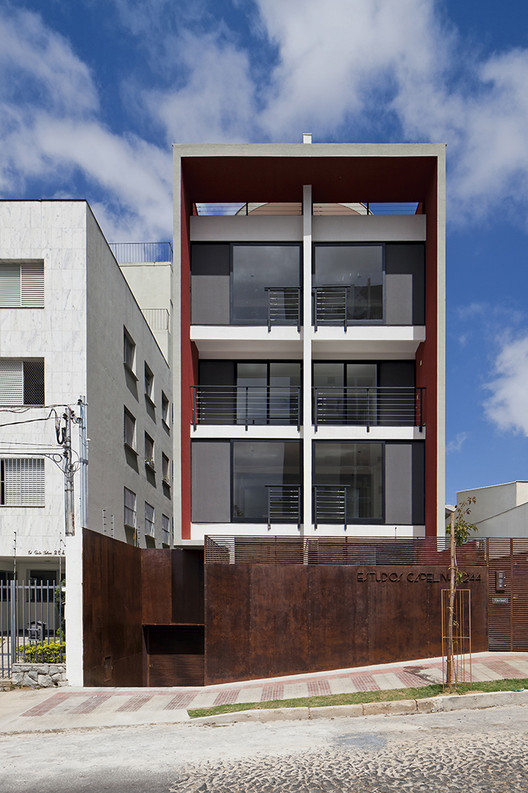
-
Architects: Arquitetos Associados
- Year: 2011
-
Photographs:Leonardo Finotti

Text description provided by the architects. The Estúdios Capelinha 244 building is an initiative of architects - most of them entrepreneurs - interested in presenting alternatives to the standardization of the housing market. The building has 10 apartments, all of them with a private outdoor area, sometimes at ground level and others on roofs. Interior, compact spaces are arranged in two or three levels, connected by a central void extending vertically through each unit. Thus we seek the possibility of a life less certain and less influenced by the models traditionally imposed by the real estate market.

Site
Set in a long and narrow urban lot (10x40m), the building takes advantage of the sloping terrain to implement underground parking, distributing five apartments at ground level and five at the top level. The apartment windows are predominantly laid out to the ends of the property (front or back), avoiding openings sideways to avoid being exposed to the neighbors. The middle apartment opens in the opposite direction and thus is farther away from party walls, gaining space with circulation areas and taking advantage of cross ventilation. The front and side areas of the site are private to the apartments on the ground floor, decorated as small houses, each with its own garden. The upper apartments have terraces from which enjoy views of the city and the Serra do Curral.

Use and Appropiation
The spatial integration ensures a better use of spaces, avoiding the typical division of apartments in the market. The kitchen is integrated into the common area, concealed by closet doors, the common space in turn opens onto a balcony and a garden extending the area of social coexistence. Upstairs rooms are distributed in mezzanines, open toward the central void and sharing the bathroom. Instead of thinking about space as a series of compartments surrounded by four walls, the resident must break with this predisposed scheme to seek a better way of living. The reverse reasoning applies: the dwelling is open and without walls, which allows one to enjoy visual and physical integration. If necessary, later, with a quick and economical construction without waste, one can close and redefine spaces.

The functional indeterminacy prevents the duplication of bathrooms - there is one for each floor of the apartment - and the multiplication of enclosures, resulting in an integrated environment with a better quality of life. There is plenty of lighting and ventilation provided by the openings on the sides. All fixtures - toilets, kitchen and internal staircase - are concentrated on the side facades, releasing the central space as an area of prolonged stay of undetermined use.

Simple and durable materials - granite in collective circulations, rooms and bathrooms; wood for mezzanines; deck on the terraces; stainless steel on the front wall; and textured paint on the facades - allow us to concentrate efforts and investment in large openings, sliding windows, private gardens and elevator; forming internal spaces more concerned about the quality of life than social representation.

























