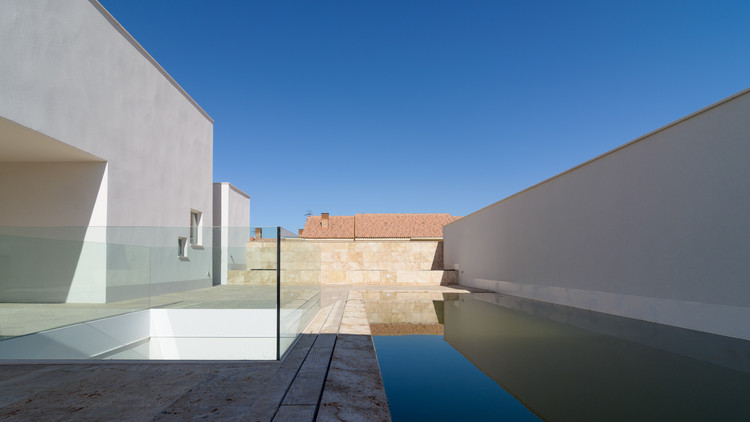

Text description provided by the architects. This four-bedroom house is located in a residential area in Ciudad Real, Spain. The house scheme, designed for a family of three with potential grow in the future, protects the living spaces from a visually uninteresting street, and arranges the principal internal living areas around a spacious courtyard. There is a sharp contrast between the closed exterior and the interior, opened to three internal courtyards and terraces.

The accommodation is disposed over three levels: the ground floor contains the garage, two bedrooms, living room and an open kitchen which constitute the main space of the house. The space flows into the main courtyard through a long window. Vertically a double height space connects the living room with the first floor, where a library and two rooms open to an exterior terrace. A swimming pool is located above the garage, in the sunniest place of the plot, maximising the solar gain in the summer.

The basement is an open floor conceived as a versatile space, which may be allocated in the future to gym, games room, and a big space for family celebrations. Its illuminated and ventilated through a second patio excavated in the main courtyard.

The wood that covers the entrance warms up the access to the house in contrast to the stone used on patios and façade. Within the interior, white painted plaster and a continuous concrete floor have been used to create a more dynamic and minimal space.



























