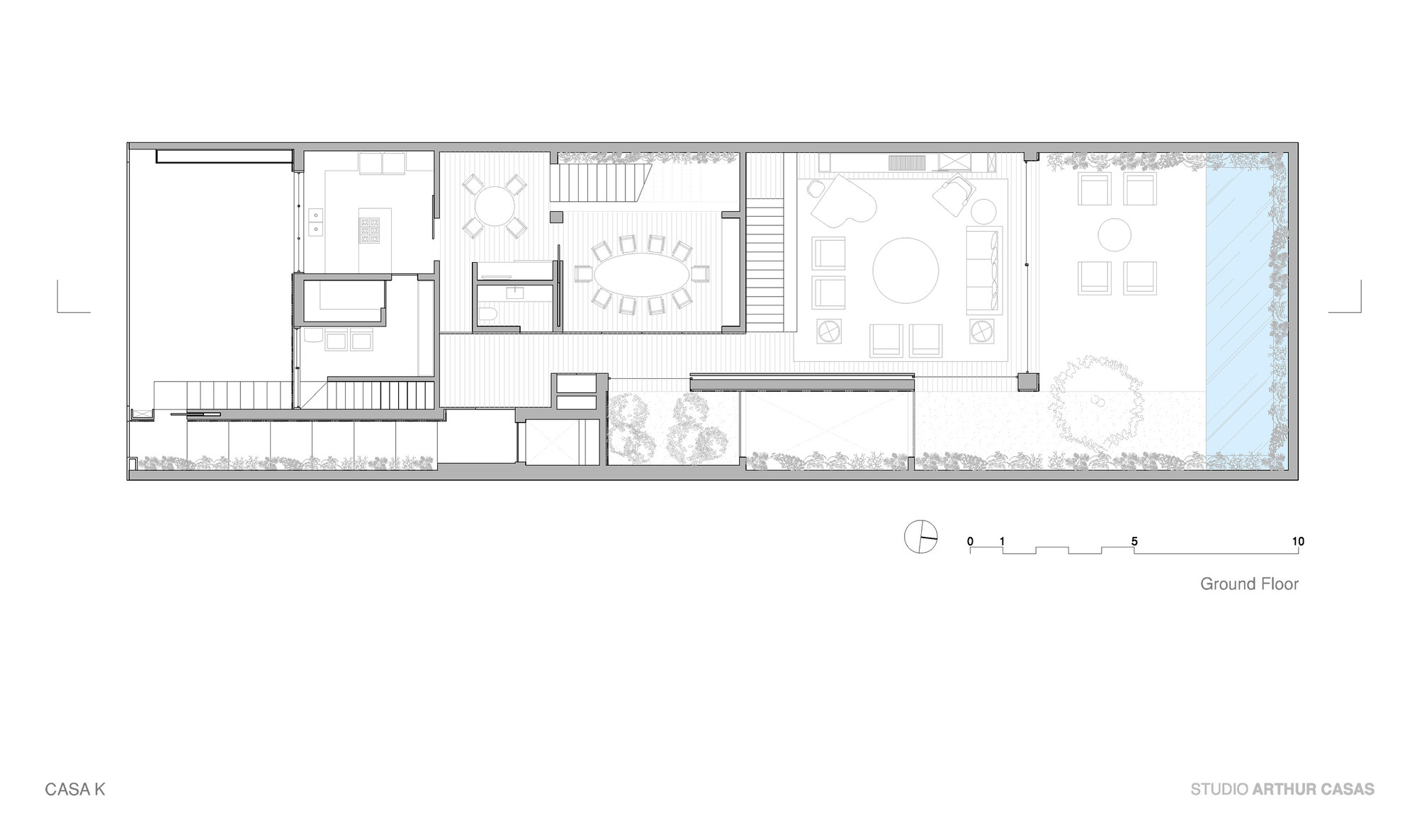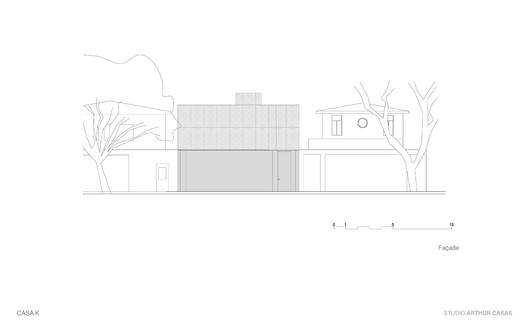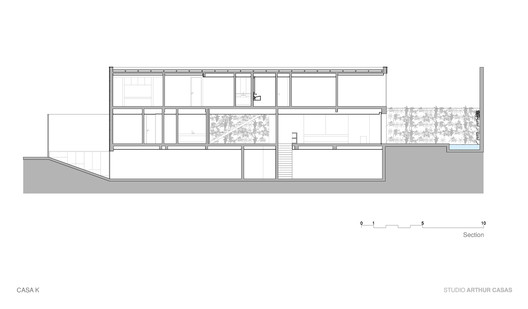
-
Architects: Studio Arthur Casas
- Area: 566 m²
- Year: 2012
-
Photographs:Fernando Guerra | FG+SG

Text description provided by the architects. This house was designed for a young couple with children in São Paulo. The clients already had a built structure; the challenge for the studio was to make a large reform to bring comfort and privacy in a dense urban context. The division of the space we proposed is quite simple: garage, service area and home theater in the basement, kitchen, dining and living room on the ground floor, bedrooms on the first floor. Even though we changed part of the structure, most of the openings were maintained, which brought up the idea of covering the whole surface of the house to bring unity.

The client is a stylist and stimulated us with the task of coming up with different possibilities to “dress” the house, we chose perforated metal panels, with a pattern based in the photograph of a leaf. In this way the proximity of the neighbors became less oppressive and the spaces create an interesting relation with the variations of the sun.

On one hand the panels filter the light and the regards; on the other we created a patio to bring light to the basement and a slit above the stairs to illuminate the vertical garden. The master bedroom has a generous opening towards the backyard, where the landscape creates a small oasis within the city. A water basin intensifies the sensation of openness in the garden.

Sliding doors allow different modulations between the dining room, corridor and pantry, bringing flexibility to the house. In the living room large glass windows slide to integrate the space with the garden.

The Studio did the interior design project and as well designed some of the furniture, adapting objects from the 50’s inherited by the client.

Casa K has a discrete urban insertion, appearing as a monolith, but it contains largely diversified spaces, with rich relations between intimate and public functions, always having in mind the serenity demanded by the clients.

























