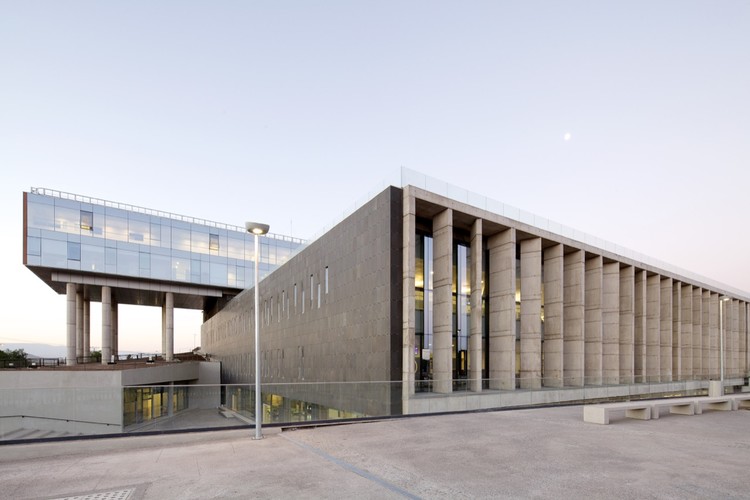
- Area: 70 m²
- Year: 2013
-
Photographs:Nico Saieh, Pablo Casals-Aguirre
-
Manufacturers: Lamp, Budnik, CHC, Cave, Cbb ReadyMix, Grupsa, Lamp Lighting, Mathiesen, Parex-Group, Tecpro, Volcan

Text description provided by the architects. The El Carmen de Maipu Hospital has 70.301 m², 375 beds, 11 operating rooms and 6 delivery rooms, 125 medical consultations, 523 parking spots and 347 seismic isolators, to house 1,500 staff, in the most populous municipality in the country.

The hospital it's located in a plot of 250m by 250m (aprox 50,500 m2) with a considerable green prescence and with enough space to decide the position of the building in the site. However the difficulty it's given by the important difference in the ground level, - 10m difference between the south entrance and the north access- , with a slope that make's a diagonal against the avenue of the project main facade.
.jpg?1422327355)
This implied to develop the project in two different levels: a half buried plinth that builds de difference of the existing slope minimizing the earthworks, with the subsequent extension and recovery of the upper level (north access) that builds a green free access roof and articulates the lower level (plinth) and the upper level that's built as two parallel dislocated aerial hospitalization bars that rest above the natural ground and the green roof. The ubication of the hospitalization areas responds to a better orientation (north-west) and a better environment linked with the green roof and the park areas on the site.

The programmatic distribution is divided into three groups: (1) two underground floors of parking and clinical support services grouped with the two levels on the plinth that house the heart of the hospital: emergency rooms, radiology, operating rooms and critically ill patients; (2) a technical gallery on the green roof / park level and (3) two upper floors for hospitalization units.

Looking for the best performance, the project is developed in a perfectly horizontal clinical organization, and has a fairly small urban scale in relation to the 70,000 m² built. This is seen in that - despite having 7 floor - this is not reflected in any of its facades.


























.jpg?1422327355)
.jpg?1422327330)



