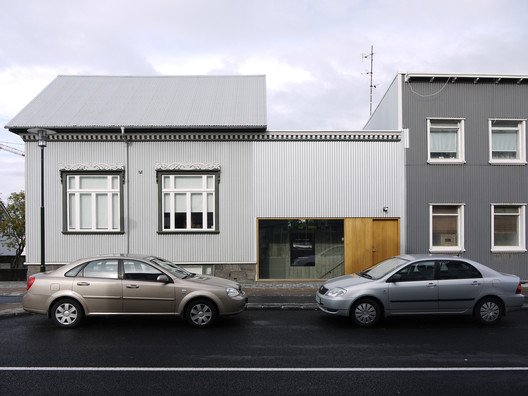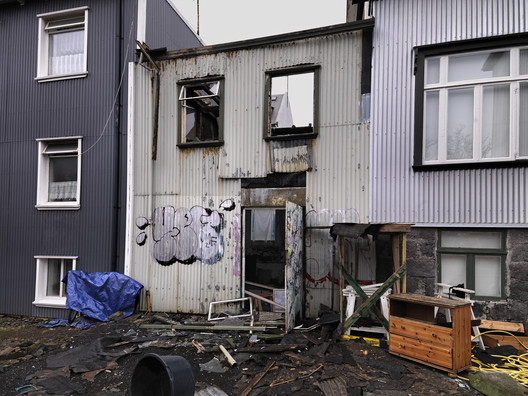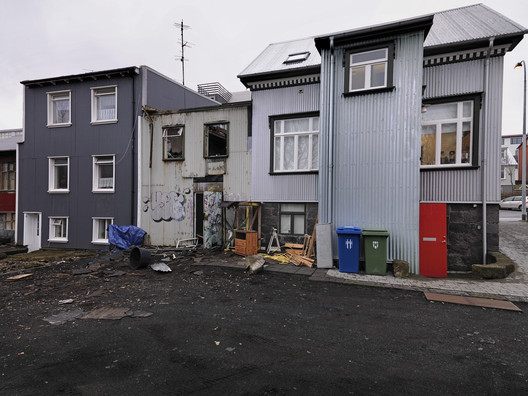
-
Architects: Studio Granda
- Area: 231 m²
-
Photographs:Studio Granda, Sigurgeir Sigurjónsson

Text description provided by the architects. H71a was a shop adjacent to the timber house at Hverfisgata 71. In 2001 Studio Granda converted the house into a studio, office and archive for photographer Sigurgeir Sigurjónsson. The shop, that had an unsound structure, was left vacant.




































