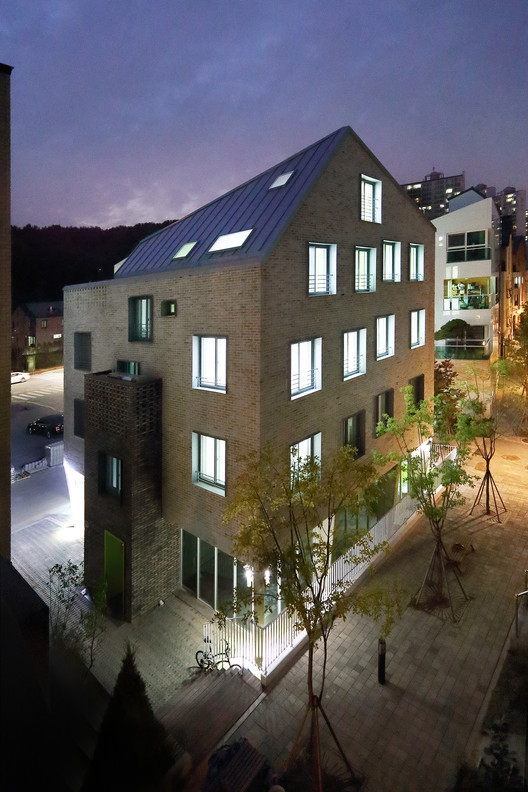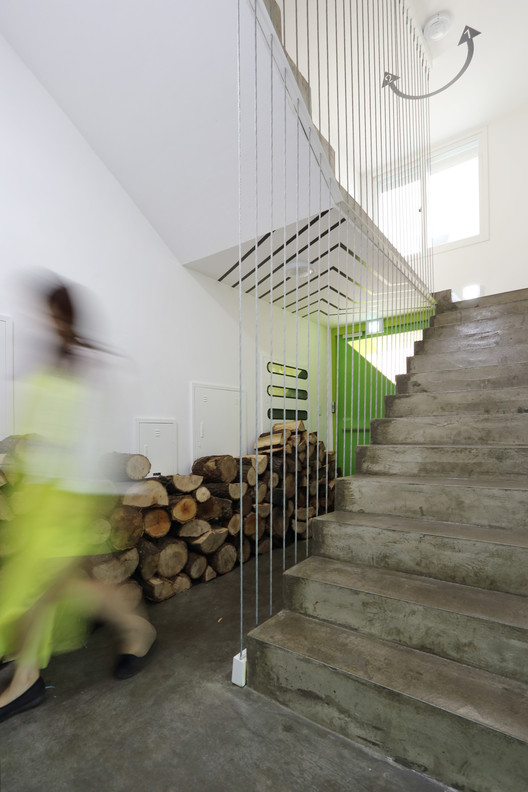
More Specs

Text description provided by the architects. This residential building is located in a newly developed urban area where buildings of similar height and area have recently been built according to neatly planned layout. The site area of this project faced three sides to the road, meaning all four facades of the building equally important.













































