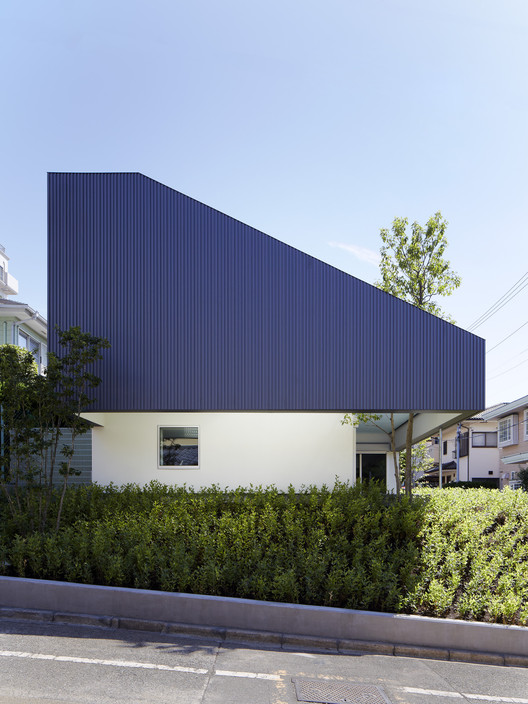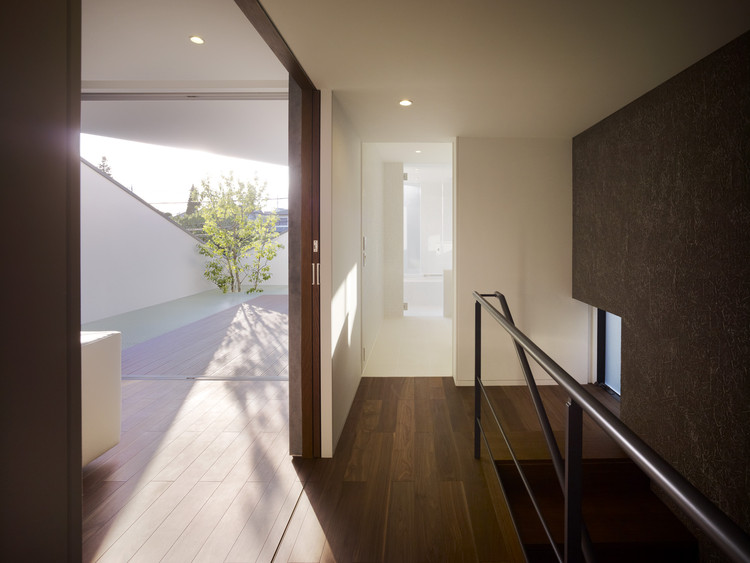
-
Architects: AND Associates, Yo Yamagata Architects
- Area: 157 m²
-
Photographs:Forward Stroke / Koji Okumura
-
Structure Design: Sakane structure design, Nobuo Sakane
Text description provided by the architects. The site is located in residental area of south part of Tokyo. We designed this house into simple three steps of planning process.

1. Dig the trench in the ground, and bury bedrooms. 2. Float a maximum volume according to the scenic zone regulation on the trench. 3. Cut off the corner of the volume to be open to the sly.

Cut off volume supply sunlight to living space and permeate through the plastic grating to the lower floor.






























