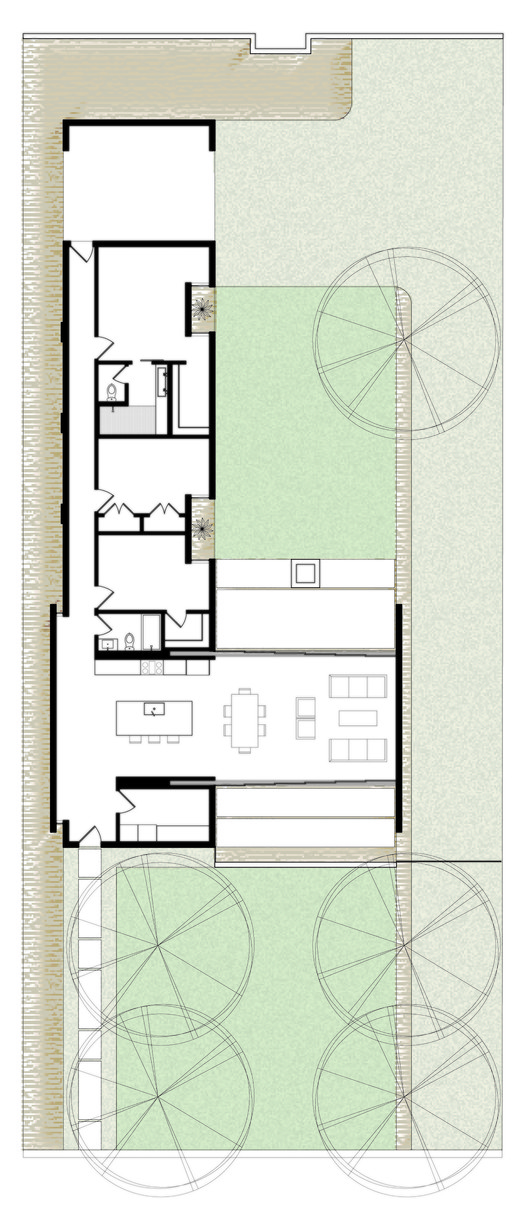
-
Architects: The Ranch Mine
- Year: 2014
-
Photographs:Jason + Anna Photography
-
Manufacturers: Progress Lighting

“Link” is an infill house in the Historic Pierson Place neighborhood in uptown Phoenix, Arizona. The house is named "Link" as it was the last vacant parcel in the neighborhood, the missing link. The Ranch Mine, comprised of Cavin and Claire Costello, a young, national award winning husband and wife design team specializing in the design of modern homes in historic and mid-century neighborhoods in Arizona, was hired by Evan Boxwell of Boxwell Southwest to design a 2000 square foot, 3 bedroom, 2 bathroom spec house on this 8,500 square foot vacant lot constructed with standard developer grade materials in a unique, modern way. It was no easy task to design an affordable modern house in an historic neighborhood that would sell quickly, but “Link” was ultimately built for $138 a square foot and the developer accepted an offer just 2 weeks after the house was completed.

Since the house design had to go through The City of Phoenix Historic Preservation Office, the design process started by abstracting the common scale, form and massing of the original houses in the historic district into a modern interpretation. A majority of the houses in the historic neighborhood are single-story with a volume protruding to the street from a shaded living volume. This simple form led to the simple massing diagram for “Link,” a social open living box, and a box for the utility components of the home. The kitchen, which can be both, acts as the pivot between the spaces.

Most modern homes embrace opening up to nature or backyards, but often close up to the streetscape of their urban neighborhood. “Link” is designed as part of the urban fabric connecting it both to nature and its neighborhood, visually and physically. Sliding glass doors, 24 feet wide and 10 feet tall, enable the homeowner to open up the entire living space of the house, extending the living area outdoors to either the private backyard with a board-formed concrete fire pit, the social front porch with the board-formed concrete wall, or both. The living and dining area of the house, clad with walnut plywood, can essentially transform into an open air pavilion, ideal for entertaining in Phoenix. The house uses large overhangs to shade the glass doors from April through October, and those doors provide unbelievable cross ventilation to cool the house when the temperature drops during the desert nights. LED lighting, advanced framing construction, and only windows on the north and south help to keep this house incredibly energy efficient. The bedrooms, bathrooms, and storage areas of the house are located in the private, main volume of the house. The material palette, exposed concrete floors, quartz countertops, back painted glass backsplash, and walnut plywood, is very simple and designed to be low maintenance.

We started The Ranch Mine because we believe that we all hold a stake in the state of our cultural environment. Phoenix, like any other city, has a reputation, a calling card, some easy ways for people to identify it. For far too long the design and development community has been identified as beige, over run with sprawl and speculation, and littered with an obsession for anything perceived as standard or safe. This I.D. did not bring itself into existence. ‘Link’ is a break from the norm. It is a new direction for design and development in Phoenix. A future in which we honor the past, challenge the norm, and inspire the future.

























