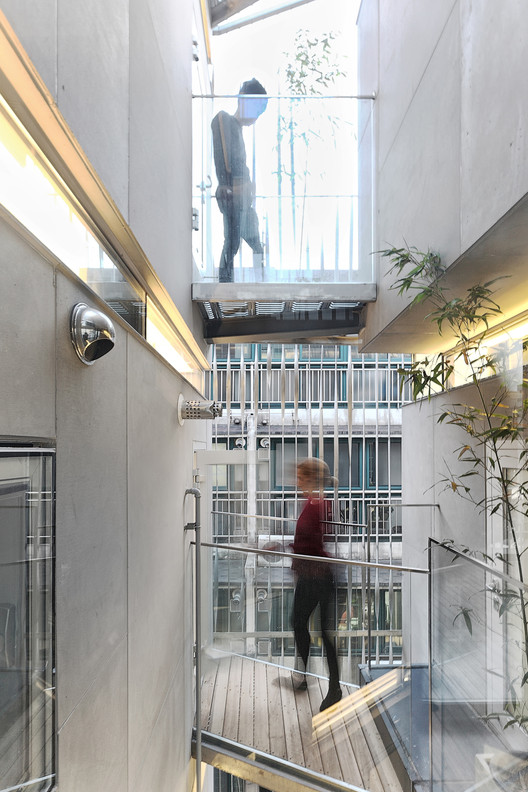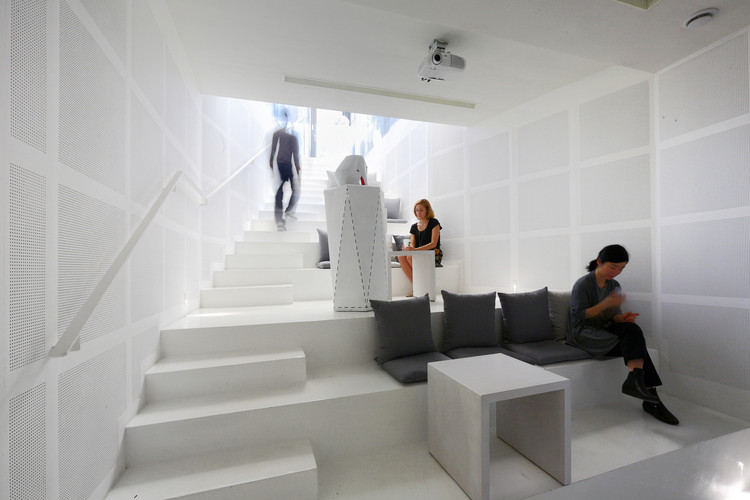
-
Architects: SsD
-
Architect of Record: Dyne Architects

Text description provided by the architects. The problem of urban density and housing costs is global. As unit types get smaller however, micro‐ housing has the danger of becoming a provisional housing type with little social value. By mining the discrepancy between maximum floor area ratios and maximum zoning envelopes, Songpa Micro‐ Housing provides a new typology that extends the limits of the unit to also include semi‐public circulation, balconies, and visual extensions.

Like the ambiguous gel around a tapioca pearl, this ‘Tapioca Space’ becomes a soft intersection between public/private and interior/exterior, creating social fabrics between neighbors. In this way, the ambition of the project is to prove that ‘space’ and ‘size’ are actually separate concepts.

In terms of dynamically flexible mixed‐use housing, fourteen 'unit blocks' allow residents to either claim a single unit, or in the case where a couple or friends require more space, recombine the blocks for larger configurations.

Also, units can be used for differing programs such as galleries or work spaces. This flexibility allows occupants to live in the building longer and thus more sustainably as they will not have to move out with changing situations. Finally, the micro‐auditorium / cafe on the ground floor and basement are spatially linked to the units as a shared living room.

While the zoning regulations require the building be lifted for parking, the resulting open ground plane can be constantly reprogrammed for differing events such as performances, art openings, or gatherings. Pedestrian traffic is pulled from the street down through the micro‐auditorium steps, connecting city, building, and residents to the exhibition spaces below.




































