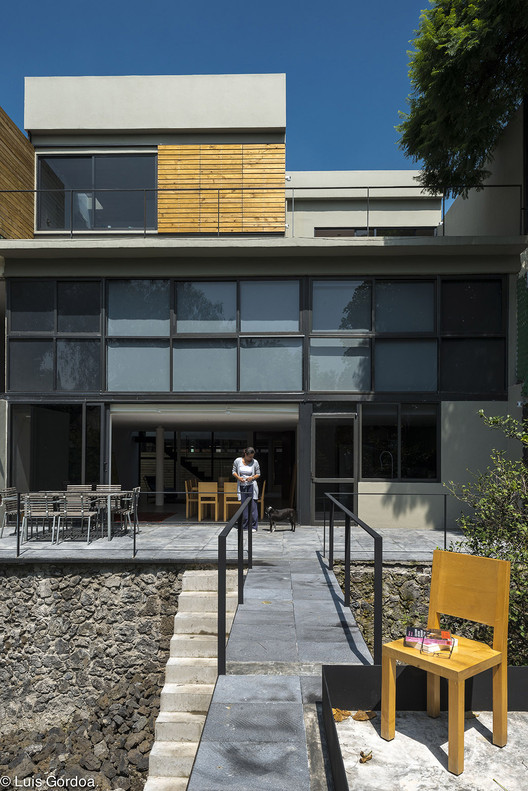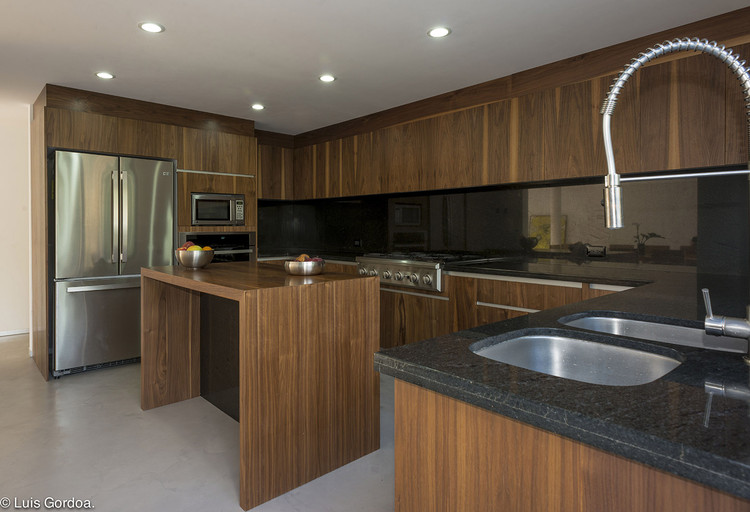
-
Architects: DDA Despacho de Arquitectura
- Area: 356 m²
- Year: 2014
-
Photographs:Luis Gordoa

Text description provided by the architects. CdV House is a residential expansion and renovation project located in the south of Mexico City.
CdV is a functionalist style house that was built in the fifties; it had been remodeled and renovated several times and had thus lost its modernist nature. The current owner divided the property into two halves, radically modifying its previous layout. Dda’s architectural intervention only included one of these parts.

The intervened section previously had a living room, a studio with kitchenette, a guest bathroom, two bedrooms, one of them with a bathroom and walk-in closet. Vertical circulation was via an uncomfortable wood staircase, in a style that contrasted with the house. There were several difficulties: it lacked a good kitchen area, laundry area, and harmonizing stairs.
The purpose was to turn it into a functional residence, and to attempt to return to the original architectural language.

First, we set out to recover the internal open areas and the huge windows, to restore its essence and enjoy natural light and the lush back garden. All drywall elements were removed to integrate the interior-exterior environment of the house.

On the ground floor (street level) we preserved the covered garage and pedestrian entrance areas. Walls and garden areas were intervened to achieve a more sober appearance.
On the inside we built a modest laundry area, a guest restroom, a large open plan kitchen –entirely integrated to the living room/dining room area- which is visually connected through a large window to a big terrace with gorgeous views of the garden.

Outside of the kitchen, the terrace communicates through an elevated walkway to another terrace that has an area adapted for growing vegetables and fragrant herbs. From the first terrace, access down to the garden level is via a concrete staircase attached to the wall. We added maid’s quarters with a bathroom and a storage room for garden tools under the garden/terrace.
A bathroom was built on the first floor, and the floor space was renovated to contain two bedrooms, a TV room and a storage room.

The newly-built second floor was designed to be the most private section in the house; a space containing the area where the owners may isolate themselves from the rest of the building. This floor houses the comfortable master bedroom, a spacious walk-in closet and an en suite full bathroom. The bedroom overlooks a private terrace framed by the tranquil garden.
A translucent glass and concrete body attached to the house was built for vertical circulation, it offers views of the outside at all times, and contains the staircase: a simple and sober black metal structure. This geometric element creates cohesion between the pre-existing and the new sections, and is an artistic element on the façade that perfectly matches the classical modernist style of the original residence.

















