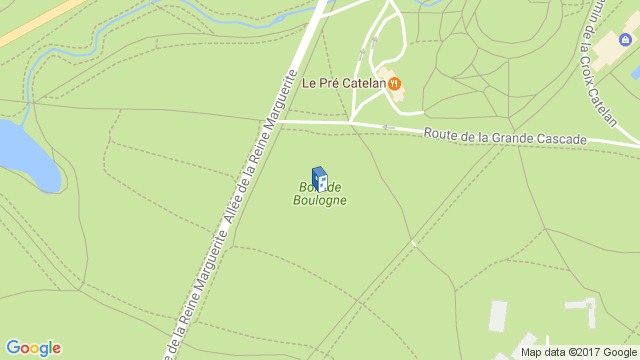
-
Architects: Gehry Partners
- Area: 11700 m²
- Year: 2014
-
Photographs:Iwan Baan , Todd Eberle
-
Manufacturers: Ductal®, HASSLACHER NORICA TIMBER, HESS TIMBER, Kuraray, Falcon Lifts, Ieronimakis, Progress Profiles SpA, SADEV, Schollglas, Sonogamma, Zoontjens
-
MEP Engineer: SETEC Bâtiment, Setec
-
Civil Engineer: SETEC Bâtiment, Setec


Text description provided by the architects. The design responds to the setting of the Jardin d’Acclimatation, evoking the tradition of 19th-century glass garden buildings, the role of the Jardin in cultural memory (especially the work of Marcel Proust) and the desire to create a contemporary art museum that will be attractive and welcoming to the children and families who frequent the Jardin.


Constructed on the edge of a water garden created especially for the project, the building comprises an assemblage of white blocks (known as “the icebergs”) clad in panels of fiber-reinforced concrete, surrounded by twelve immense glass “sails” supported by wooden beams. The sails give Fondation Louis Vuitton its transparency and sense of movement, while allowing the building to reflect the water, woods and garden and continually change with the light.

The ground-level entrance hall serves as the entry to both the museum and the Jardin. It is designed as an active social space, featuring a restaurant and bookstore. The large, multi-purpose space directly adjacent to the entrance hall may be used as an auditorium accommodating 350 persons, an exhibition space, or event venue.

As visitors move from gallery to gallery within the building, the large expanses of glass provide picturesque views of the gardens, integrating the landscape into the experience of the museum. Visitors are able to climb exterior stairways underneath the glass sails to reach roof-top gardens and exhibitions.

The project has been a catalyst internationally for innovation in digital design and construction, setting a new standard for the use of advanced digital and fabrication technologies. More than 400 people contributed design models, engineering rules and assembly constraints to a common web-hosted 3D digital model, which intelligently adapted itself to design requirements. More than 3,600 glass panels and 19,000 concrete panels that form the façade were simulated using mathematical techniques and molded using advanced industrial robots, all automated from the shared 3D model. New software was developed specifically for sharing and working with the complex design.


The structure of the glass roof allows the building to collect and reuse rain water and improves its geothermal power. Besides, the Fondation has attained its overall goal to reach HQE (Haute Qualité Environmentale) certification noted as Très Performant. The steps taken to achieve this level of certification could be considered equivalent to LEED Gold.































