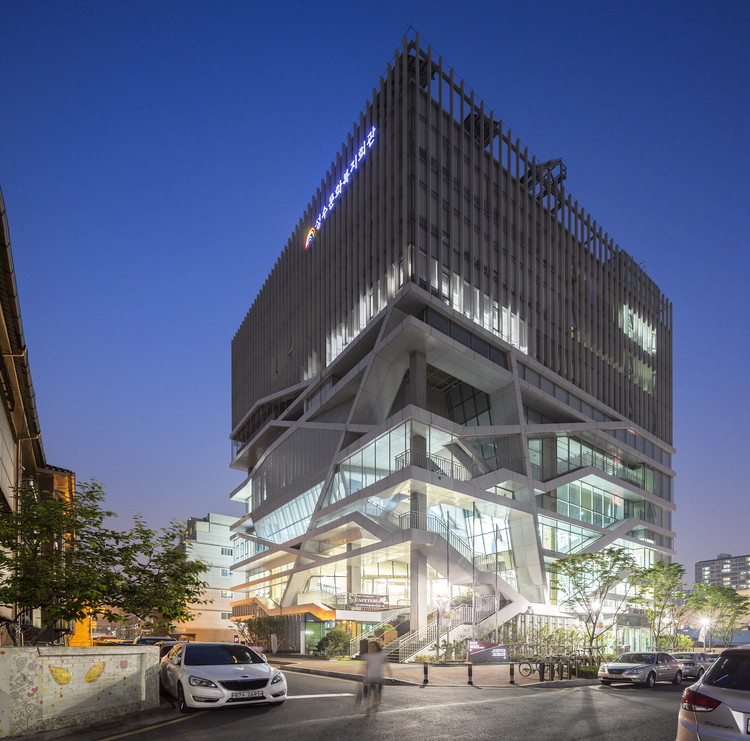
-
Architects: UnSangDong Architects
- Area: 1014 m²
- Year: 2012
-
Photographs:Fernando Guerra | FG+SG

Text description provided by the architects. The city is required the concept of urban regeneration which renews the abandoned and polluted environment. The current concept of urban regeneration is well used as the strategies of new town development. It has the meaning of creating rehabilitation and revival of urban environment, industry, economy, and the culture by providing new programs and physical architectural environments to the decaying existing cities. Rather than simple architectural esthetic controls, new composition of circulation system, which induces new transformation of environment, is required. It has been developed in the direction of cultural device and the community of governance concept to improve the quality of city dwellers’ life.






































.jpg?1411690051)
.jpg?1411690088)
.jpg?1411690089)




