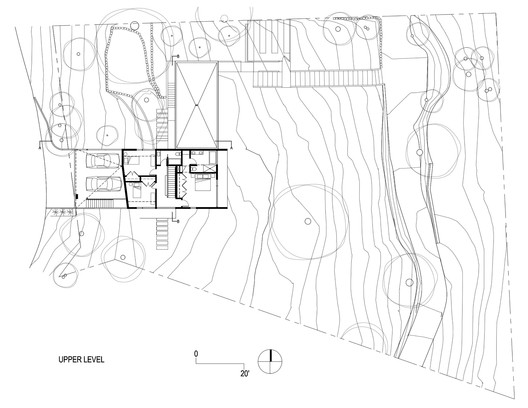
-
Architects: Shands Studio
- Area: 2450 ft²
- Year: 2013
-
Photographs:Paul Dyer Photography

Text description provided by the architects. The design for this house was inspired by a desire to engage with the landscape, celebrate the native Oak trees and capture views of Mt. Diablo and the surrounding hills. Formerly a hunting and summer guest house dilapidated from years of vacancy, the old growth Douglas Fir framing lumber was salvaged for re-use and the 100 year old rock walls that traverse the property were preserved.



























