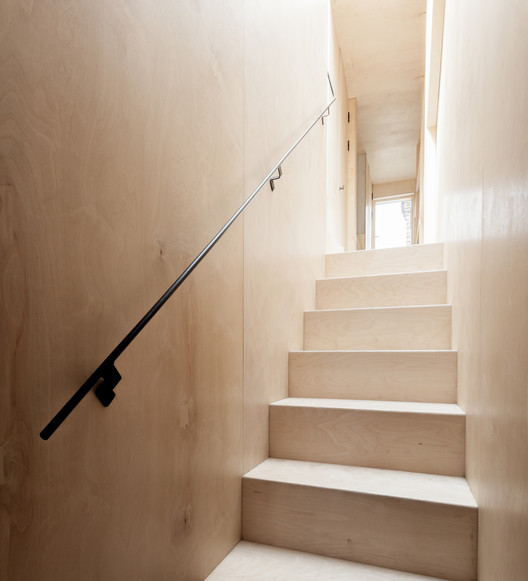
-
Architects: Simon Astridge
- Area: 134 m²
- Year: 2014
-
Photographs:Nicholas Worley

"The project involved three extensions and total internal refurbishment to a typical Victorian terraced house in London. The concept involved choosing five materials as a palette for the project, these were, concrete, plywood, brickwork, natural stone and the sky. The sky material was achieved with expansive frameless glazing on the upper floors. The film, entitled, ‘Details One’ is an exploration of these materials and how they can relate to dwelling.

In the rear ground floor extended open plan kitchen and dining area, raw exposed internal 15cm wide structural concrete walls were cast onto foundations. These act as the internal finish of the room along the side party walls. The new ground floor roof was created as a warm deck roof with exposed plywood structure.

The plywood structure consists of three layers of plywood, 1.8cm, then 1.2cm then 1.8cm laminated together to form a miniature timber glulam structure. This was supported on metal T feet that were secured into the top of the concrete walls. the middle piece of plywood was purposefully set back to lighten the appearance of the structure and to allow for future wires to be concealed within if necessary.

Brickwork as a material on floors and walls is also celebrated in its simplest form in the utility, WC and family bathroom areas for durability.

The upper levels form a master suite, with bedroom, dressing room and en-suite. All walls, floors and ceilings in the upper parts are finished with plywood that was sealed in a clear lacquer. A plywood staircase item wraps around and above the existing Victorian staircase and hallway and delineates the new contemporary parts from the original layout and finishes.

The bedroom loft eaves were purposefully exposed to give the impression of a larger space with your eye reading the room as the total floor space, it feels a lot bigger than a traditional loft conversion. Above the plywood staircase is another frameless glazed roof light that allows the sunlight and daylight to penetrate deep into the house. The magical part of this roof light is just after it has finished raining and the sun comes out [quite often in London!] and the sunlight pierces through temporary pooled parts of rain water that shimmer and reflect below onto the plywood wall finishes. It wasn’t planned for, but it is magical.”

















.jpg?1410313351)

















