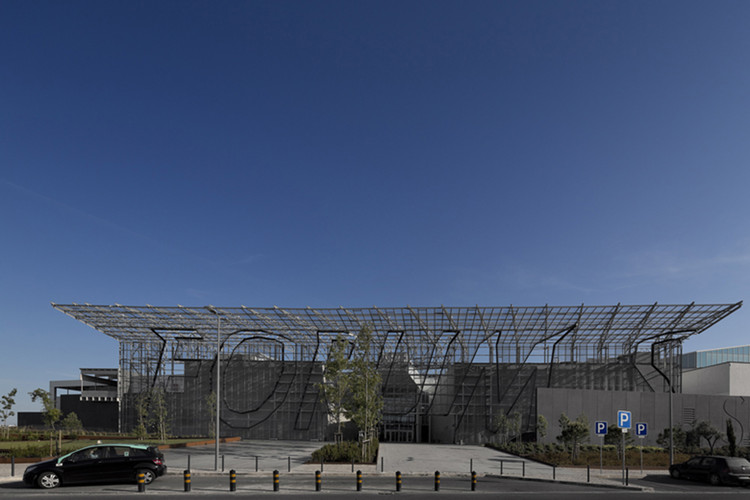
-
Architects: ARX Portugal Arquitectos
- Area: 23000 m²
- Year: 2011
-
Photographs:Fernando Guerra | FG+SG

Text description provided by the architects. The design project for Forum Sintra deals with a complex intervention on a pre-existing shopping mall adjoined to Feira Nova supermarket, near the IC-19 road arriving at Sintra (Abrunheira). The space once occupied by shops and movie theatres was demolished to give way to this new building, while the supermarket is still operating until the intervention is concluded, after which it will move up to a different business ground, starting to operate then as Pingo Doce supermarket.


































