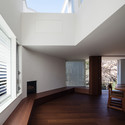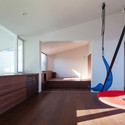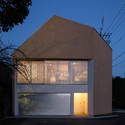
-
Architects: Soichi Yamasaki
- Area: 71 m²
- Year: 2013
-
Photographs:Shigeo Ogawa, Kentaro Nemoto

Text description provided by the architects. This three story wooden house is located in an urban area in Tokyo and the site is at an end of a T-junction. There is a broad view from the site facing parks with greenery on the south and the west. The clients requested the maximum use of the limited site and view of surrounding greenery.

First, the allowable maximum space was enclosed with walls along the pentagonal lot line and the roof being led by building code and balance of surroundings. Then, the volume was largely excavated from the direction of the greenery and inserted cavities. These are developed a balcony and outer void. The cavities in the volume introduce light and wind into the living space. They also give the space expanse and connect inside and outside gently.

Exterior wall is plasterer finish with mud. It harmonizes with the surrounding rich greenery and produces solid mass in volume. Solid volume, look of mud, sharply cut openings, these allows new scene at the junction as node of this area.




























.jpg?1409274001)
.jpg?1409273991)


