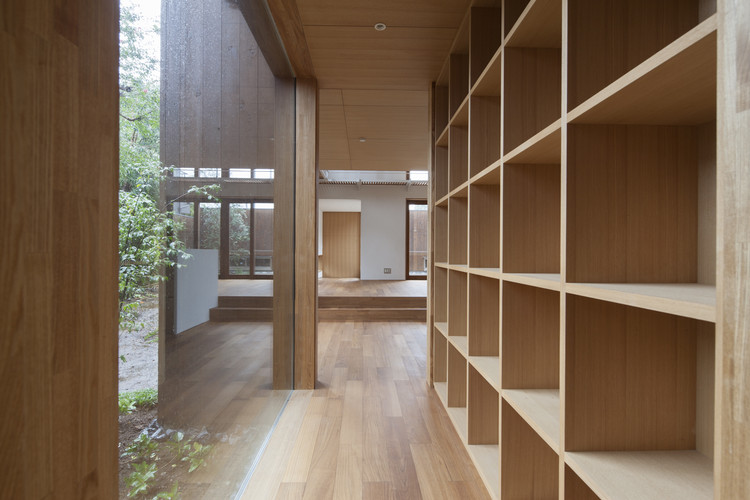
-
Architects: architect cafe
- Area: 154 m²
- Year: 2013
-
Photographs:Satoshi Asakawa
-
Contractor: Daiko Construction, Shin Takahashi
-
Structure Engineer: LOW FAT structure Inc., Taro Yokoyama, Masataka Sudo

Text description provided by the architects. This site is situated in a suburb of Tokyo in an area that is in-between urban and countryside. There are many green areas and vacant spaces, but on the contrary some areas are occupied by closely-packed houses. Figuring out how to live in this city-like and countryside-like situation is the most important theme for this house, and this theme has been translated into creating a new relationship between inside and outside.
























