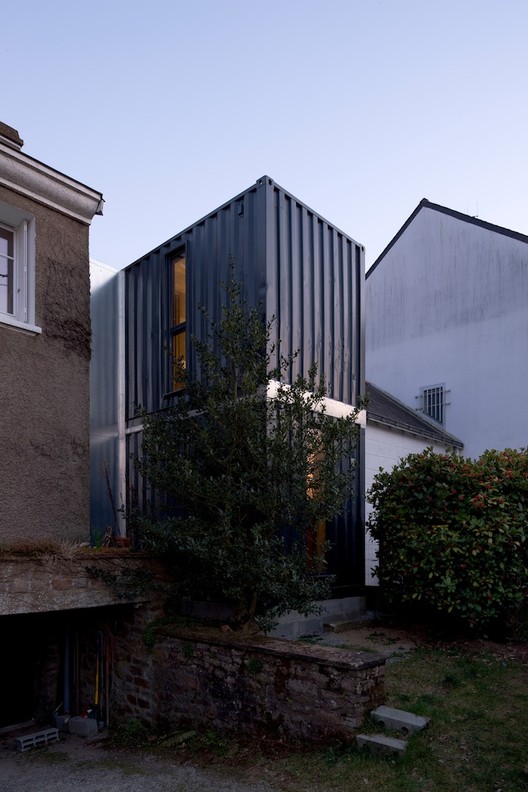
-
Architects: Christophe Nogry
- Area: 57 m²
- Year: 2009
-
Photographs:Stéphane Chalmeau
Text description provided by the architects. This project of extension is in a suburban zone of a district of the city of Nantes, facing in a set of building of the 1960s.
The wish of the client was to create an extension in the west end of the plot, to enlarge the living & dining room rez of road and to build a new room in the floor, including an adjacent bathroom.
Because of the narrowness of the space we had, the idea to build with maritime containers quickly appeared.

After the explanations of the concept to our client, his enthusiasm was total.
Beyond the recycling and the diversion of a container for the architecture, it is the object which pleased our customer - kind of from "feet to nose" in generally accepted ideas in the sacro holy traditional construction.

The dimensions of containers allowed us to accommodate rez of road a big collection of books, vinyl records and CD. For it Jean François Godet - designer and associated designed a customized bookshelf. The totality of this space is dedicated to multimedia and relaxation.

As soon as the project was accepted by the local authorities and the granted building permit, we attempted to choose ecological materials as long as the insulation, cork panels for walls and ceilings and vrac for the floors and the internal subdivision or floor covering. These partitions are constructed in wood-cement of different colors, this choice can be expensive but establish a remarkable distinction which does not leave indifferent and sets uniformity in the project.

The difficulty of this project was to build with an industrialized material on an existing house.
Each of the companies on this project must be put in the honor, beginning with the masonry contractor who worked precisely to catch up the level of the natural ground floor of the existing house, even his work was so clean that we decided to keep visible one of the concrete fragments he realized.

To connect both entities, we realized a plug in wood skeleton between the containers and the house, this space contributes to the architectural coherence we wished.


































