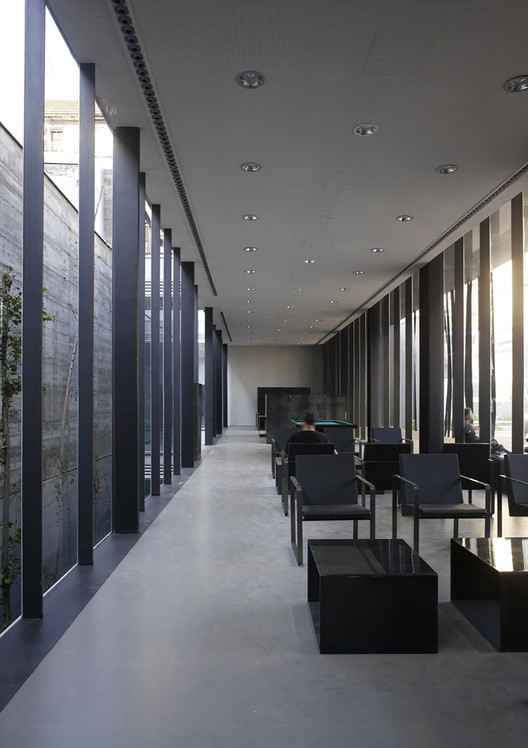
-
Architects: RCR Arquitectes
- Year: 2007

Text description provided by the architects. The library, as a door and chill-out space for reading, retirement home, as a facade of public space, and the interior of the block as playground for children with spatial and relationship richness for a socially dynamic urban project.

A varied program to revitalize an urban area, which retrieves the interior of the block.

The library, as a door, filters light through the boxes in the reading rooms interposed between the two sides, and allows the sun through the open passage from the street into the garden.

The retirement home in a cul de sac, sets the public space with its facade and backyard, and becomes an element of social cohesion to enhance the relationship of children playing in the yard with older people who come and go. The garden with trees, sauló, games, ... presents itself, on one hand, as an extension of the reading rooms of the library which proposes a tiered space for a more playful use, and on the other hand raises the illusion that it continues beyond the retirement home.














































