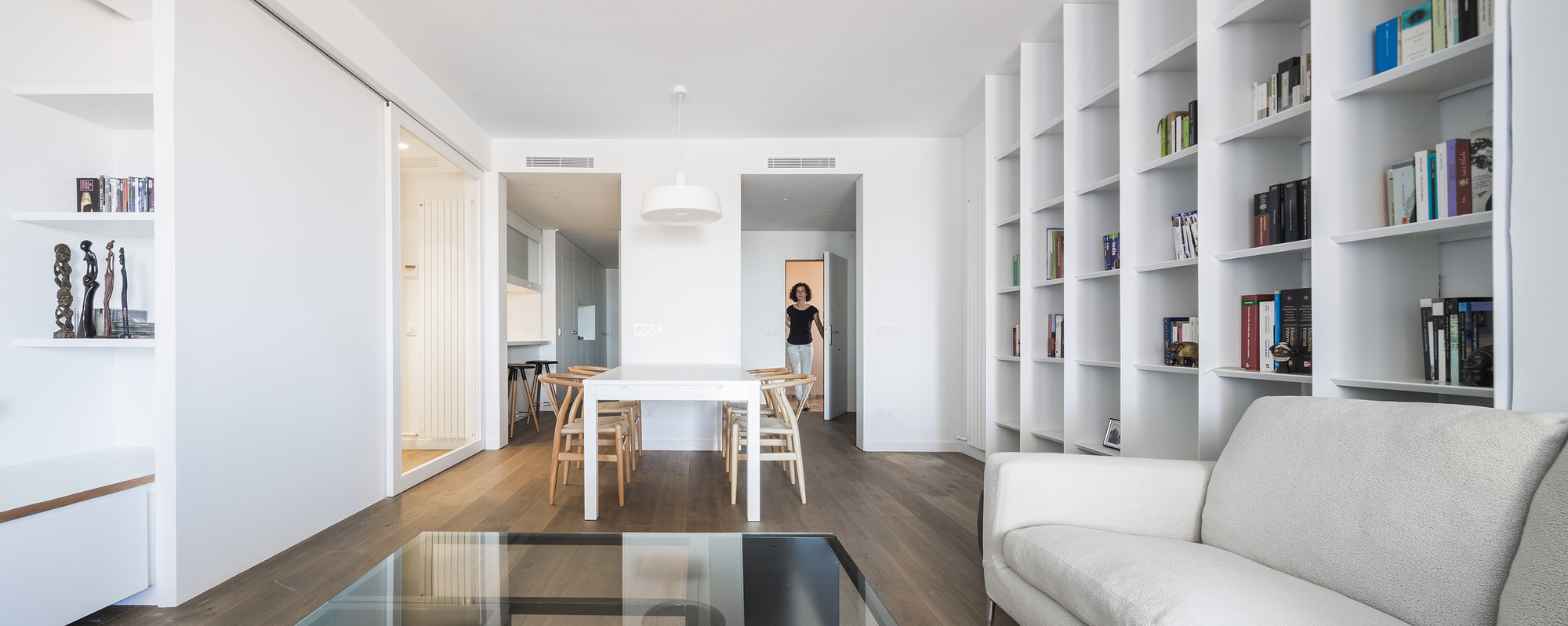
-
Architects: nookarchitects
- Year: 2014

Text description provided by the architects. From the district of Sarria-Sant Gervasi came to us this project for an interior renovation. Our client, a young girl with very clear ideas, had a very specific project; the apartment was going to be for herself but we had to think about it as a future family apartment.

The former owners left the floor in apparent good condition. They had made partial interventions with a result that was not unified, with specific solutions to specific problems such as the incorporation of the terrace to the interior with a heavy enclosure, the kitchen and bathrooms renovation or the partial installation of air conditioning. In an analysis we detected the consequences of a lack of overall vision; irregular distribution, inaccessible setbacks and even dual access to the apartment, unnecessary for its current use. With this cocktail we decided to return order and regularity to the spaces, forming a neutral setting for a long term project.

First step, reorganize distribution intervening cautiously on load-bearing walls of the building. Cancel one of the two entrances to the apartment and enter through a single entrance hall. We took advantage of the area gained to place a toilet. This new access space turned into the heart of the apartment along with the kitchen, as the connection point between all spaces both visually and spatially.

With the kitchen at the center we recovered the visual relationship with other adjacent spaces, but also kept the possibility of independence from the rest of the dwelling. The sliding door, which is integrated with the rear of the high furniture, manage to isolate the kitchen or adapt it to use for breakfast or as open bar.

With three interventions in public areas we got to return the original regularity and lighting to the living room. We organized an intermediate space in which to locate the pantry, television and the small storage room, thus eliminating its great setback. We integrate the two flues of the lower floors designing a modular shelf of lacquered sheet steel from the width of these ducts. We finally release again the terrace space getting much clearer views of the upper area of the city.

The main room maintains the sequence of bedroom-dressing-bathroom. In the interior area of the apartment we saw necessary to remove the old service bedroom, irregular and battered, getting a laundry room instead and respecting the two existing rooms on the opposite end of the hall.

With this intense reorganization and recovery of spaces, the apartment adapts to the current needs of the client, but without losing the ability to adapt to a future family life.




























