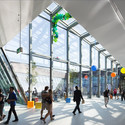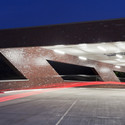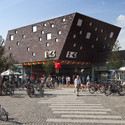
-
Architects: bob-architektur BDA
- Area: 15750 m²
- Year: 2012
-
Photographs:Nikolay Kazakov
-
Manufacturers: Hagemeister

Text description provided by the architects. The new mall with a size of 15750 m² at the end of the pedestrian zone of Kamp-Lintfort, integrates itself in the urban context and opens to the forecourt in the pedestrian zone. By a raise of the head building at the main entrance, the exposed urban location is accentuated and make urban building reference to oposite buildings. The cut of the entrance in the structure refers to the pavillion, which plays a major role on this forecourt and at the same time it is an intersection between two urban orientation lines, through which the entrance into the shopping arcade is clearly visible defined for passers.






























