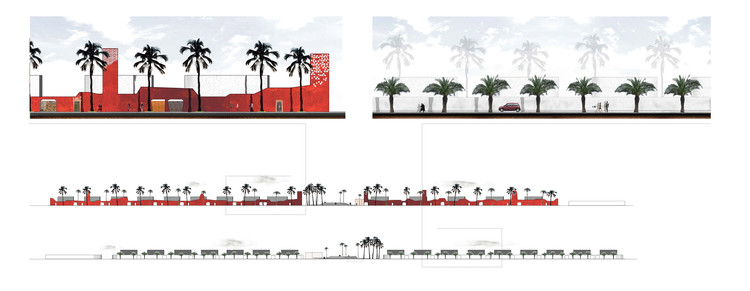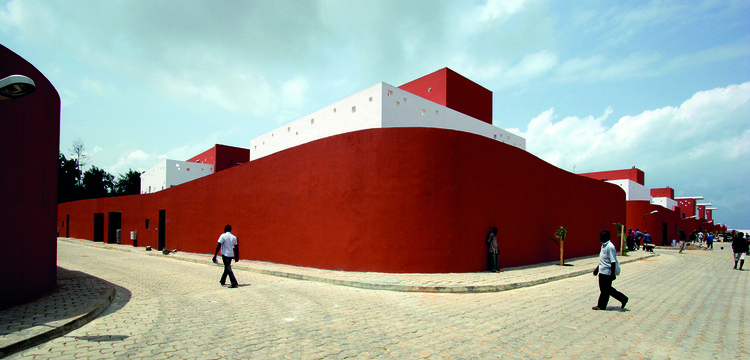
-
Architects: Atelier(s) Alfonso Femia, Peia Associati
- Area: 54500 m²
- Year: 2008
-
Photographs:Peia Associati

Text description provided by the architects. The main target regarding the LAP residential complex is not only to provide a luxury compound of modern villas with all the full residential services, allowing a sophisticate and environmental way to live in the growing town in a peaceful, tranquil and familiar way. The main issue that substantially stays back the idea of this plan is the reinterpretation of the African identity, reinventing the local and the continental roots in a contemporary elegant style.

The challenge is to demonstrate to the world that also here it is possible to bland and take away the best from the synthesis between invention and tradition, luxury and ecology, globalization and local culture, enjoy life style and respect for human dignity.

Usually the residential compounds are made by a urban grid where the streets and the anonymous and wall fencings of any single plots define the external urban imagine giving a sense of enclosure and protection of the private properties. In this country we cannot avoid this protection requirement. So we invert the target trying to develop a new image for the “walls” taking from the north African and the desert towns the inspiration for this. Place like Gath and Gadamesh in Libya, the oasis town in Marocco drive us to the concept of the urban fabric made by walls.

The wall itself creates the collective image of the architecture, inside the villas take their proper, private identity. We have look for a linked solution to match this private and public world. The wall follow the streets and boulevards or we can say that the streets are made by the continuous wall that adapt it self to the presence of the Houses, hosting just the opening and some abstract images of “towers” that underline the entrance door. If the wall shape is instable and not linear the brass and cedar wood doors and gates, the red and ocra colour of the wall itself and some applied ceramic tiles or small opening, as random fragments are the only decorative system clearly related to the mood tradition.



























