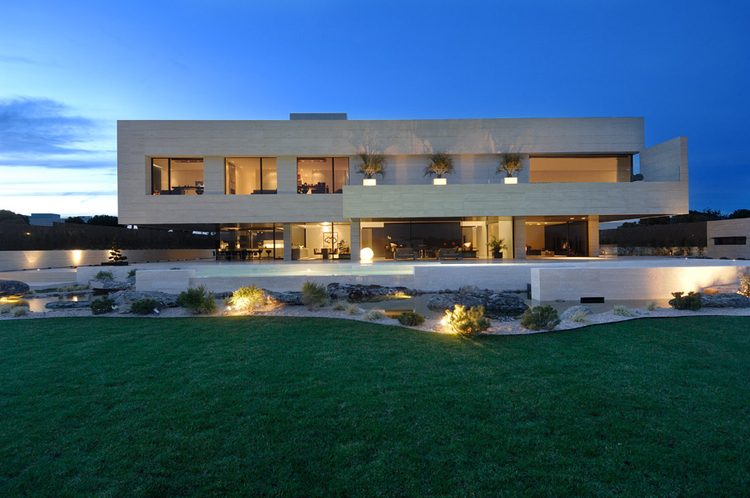
- Area: 1600 m²
- Year: 2010
-
Photographs: Courtesy of A-cero
Text description provided by the architects. This new house is situated in an exclusive state called “La Finca” in Pozuelo de Alarcon (Madrid).
It is one of the hundred houses that you can find already built in this exclusive housing development: an area with wide green spaces, lakes and spectaculars houses, which have been designed by A-cero.

The structure of this new house is made of clear volumes, straight lines and simples shapes. The house’s front is made of marble travertino and there are many windows in it. Both elements give a lot of lightness to the house.

It has a 1,600 sqm surface and three floors (basement, ground and high floor). The structure adapts itself to the slope (4,000 sqm) where the house is. The garage and service spaces are in the basement, while the most public spaces (lounge, dining room, living room …) are in the first floor. Bedrooms and more private rooms are in the high floor. A-cero has designed also a 80 sqm spectacular and geometric swimming pool. It harmonizes with the clean architecture of this A-cero project.
























