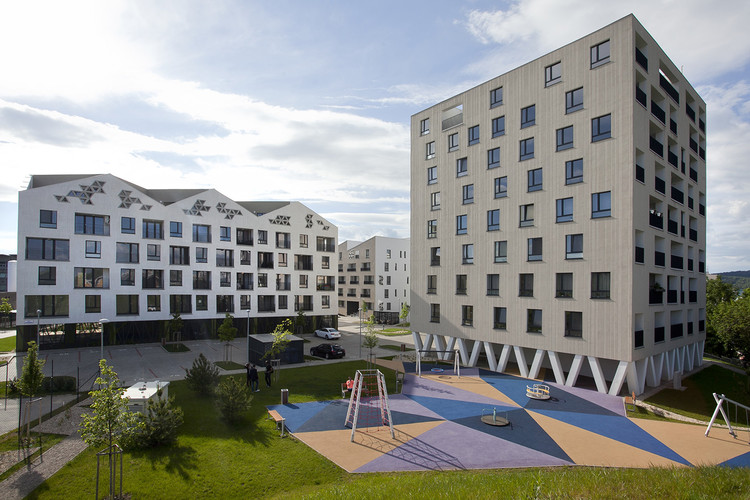
-
Architects: Vallo Sadovsky Architects
- Area: 20105 m²
- Year: 2013

Text description provided by the architects. The architecture of the new district is based on simple and clear shapes and colours, yet it still respects the uniqueness of each house. The uniqueness is shown, above all, in the first floor that becomes the differentiator of the houses, and in the last, retracted floor, corresponding to various types of apartments and providing for forming of generous terraces and views.


























