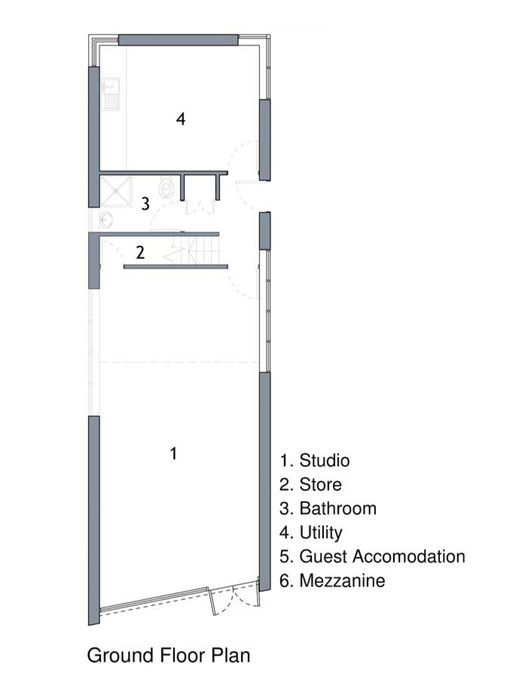
-
Architects: MacGabhann Architects
- Area: 110 m²
- Year: 2005
-
Photographs:Ros Kavanagh

Text description provided by the architects. Located in a scenic part of North West Ireland, this new designer’s studio and guest accommodation forms a courtyard with the client’s existing home (also designed by the practice). This new studio belongs to the genre of the lean-to agricultural shed and the utilitarian necessity of rural Irish building. It is from this precedent of local farmyards, in both materiality and form, that this building derives its inspiration.

The spatial arrangement of the courtyard springs from the typology of the rural building cluster of informal and often unplanned courtyards rather than the classical arrangements of the model farmyard. The vertical nature of the corrugated cladding contrasts with the horizontal board marked concrete of the adjacent house, this contrast is accentuated by the mass and permanence of the concrete and the transience and delicacy of the corrugated metal.

The studio itself is orientated to maximise its views and any available sunlight; for this reason the roof is lifted up on one side to get western sunlight into studio, and while the sunlight diminishes as it moves further west then the aperture of window reduces. This upturned roof also serves to draw the eye to the wonderful views.

The studio has become a striking feature in a landscape used to the materiality but not the form.






















