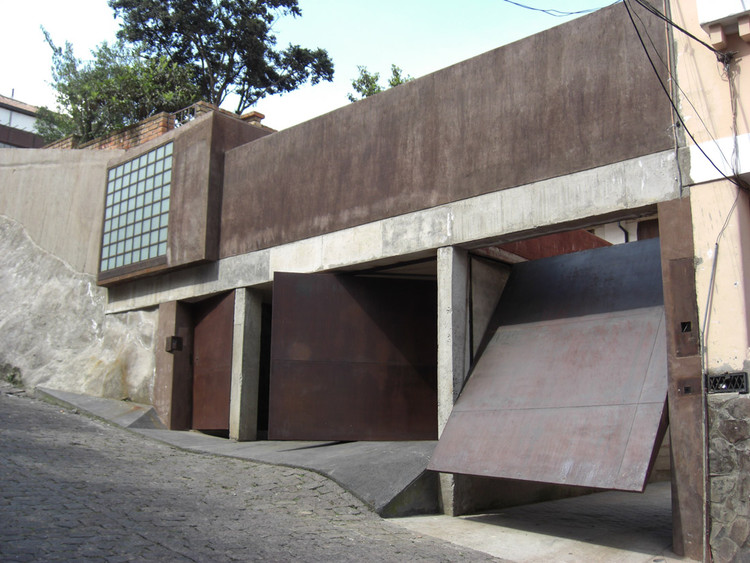
- Year: 2007
Text description provided by the architects. A house in Quito's Historic Old Town turns its gaze on a private garden. On the old terrace, the new hall becomes a connector between the interior and the exterior. A continuous steel girder reaffirms the vocation of openness to the landscape, while its horizontality unifies the facade facing the garden.




















































