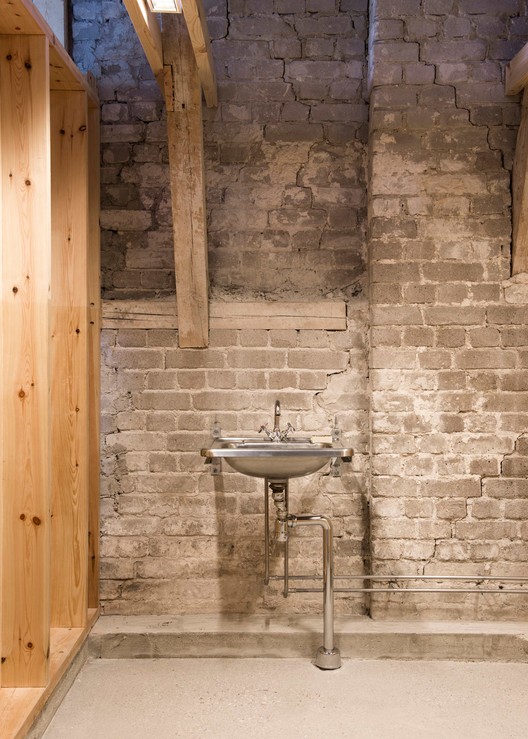
-
Architects: Skälsö Arkitekter
- Year: 2013
-
Photographs:Anna Sundström, Bruno Ehrs

Text description provided by the architects. The Bungenäs Lime Barn was built as a part of the former lime stone quarry in 1910. Its two brick ovens make it one of the most characteristic buildings in the area of Bungenas. It played a very important role for the lime stone industry; After the stone was burnt in the tall ovens, it was stored in the barn before shipping.

1963, the area of Bungenäs was taken over and used by Swedish military, the lime stone industry stopped and the barn was abandoned.

The winter 2013 a carefully conversion and restoration of the barn began, in summer time the same year it was ready to open. The former lime barn now contains a restaurant, bar and art gallery.

The restoration was made to make as little impact as possible on the existing building. To make it function as a restaurant new structures were added, those are clearly shown as a new additional layer. They are almost freestanding and easily replaceable and expandable if necessary.

To get more light into the space the former wooden entrance doors are replaced by floor to ceiling glass doors, also here they are clearly shown as a new addition, carefully made and clearly adapted to the existing structure.

The barn contains one big room and new pine wood chairs are made to match the large scale of the interior space, the chairs are designed by Skälsö arkitekter in collaboration with Kristoffer Sundin.

The restauration and convertion was made by Skälsö Arkitekter.




















