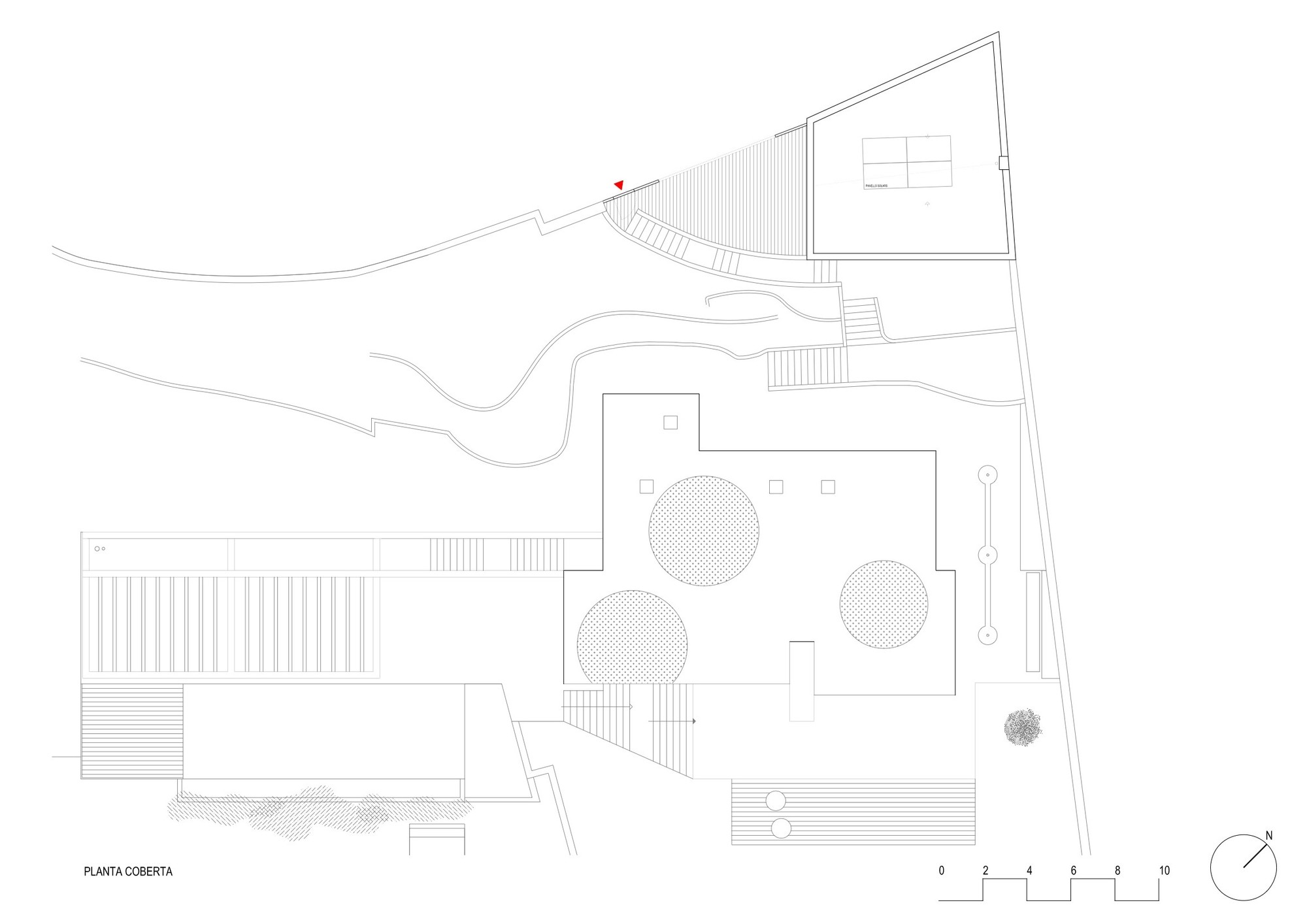
-
Architects: Garcés - De Seta - Bonet
- Year: 2012
-
Photographs:Adrià Goula
Text description provided by the architects. The utmost attention was paid to the good placement of the house on a plot with a slope parallel to the sea and good solar orientation.
Consequently the project is developed linearly occupying the entire waterfront and the main option consists in extending the house at basement level obtaining the maximum possible length.

The overflowing swimming pool aligns with this arm complemented by a pergola which allows a direct connection of the outside with the underground area: gym and other facilities.
The volume of the master bedroom on the lower ground floor is used as a terrace.
The main building is complemented by an auxiliary construction placed at the access upper level.

The sum of white stucco bodies, placed in strict order and constantly drilled with identical rectangular holes, allows appreciating, by contrast, the existing natural shapes.



















.jpg?1400199766)
.jpg?1400199762)