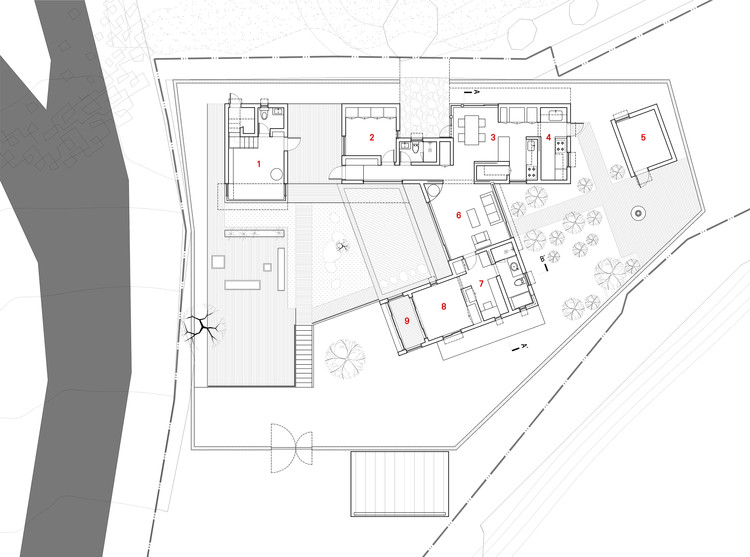
-
Architects: Hyunjoon Yoo Architects
- Area: 710 m²
- Year: 2013
-
Photographs:Youngchae Park

Text description provided by the architects. This house is for a couple in their early fifties who lived in the city but have moved to a rural area. The site of the house was chosen based on the principles of Feng Shui, which inform the locations of each room and the views.

We, the architects, also had to design the house following Feng Shui. The dining area thus faces the big rock located at the north of the site; the living room and master bedroom face the valley on the west.

However, to this basic design, we added our own ideas. Firstly, we turned the house into two houses, one of which is extruded as a cantilever structure, with the living room between them. We also added parking garages and storage rooms within a group of small houses at the end.

The main structure and finish material is wood. The heating system of the master bedroom is a traditional Korean “yellow dirt heated stone” system.




































