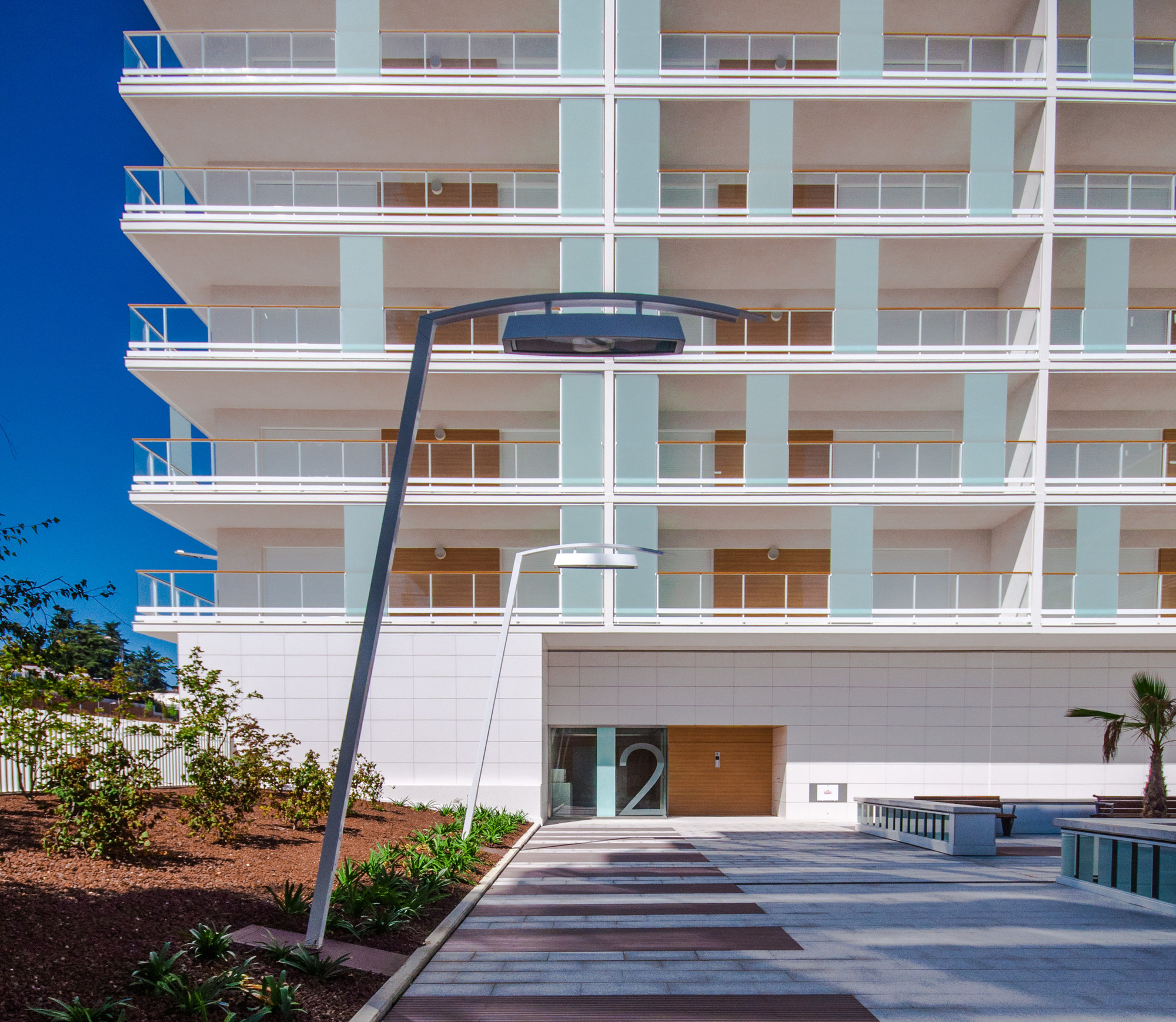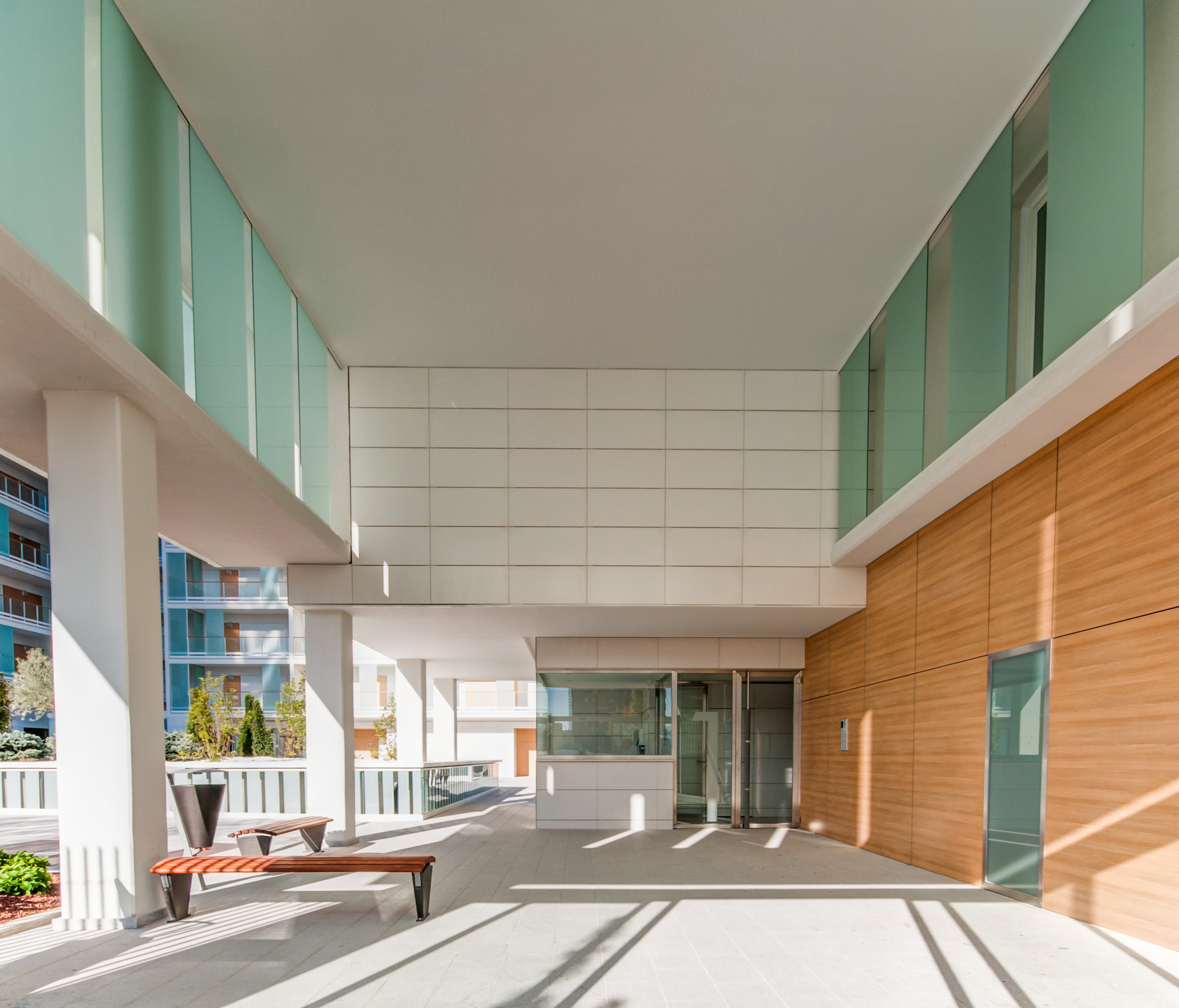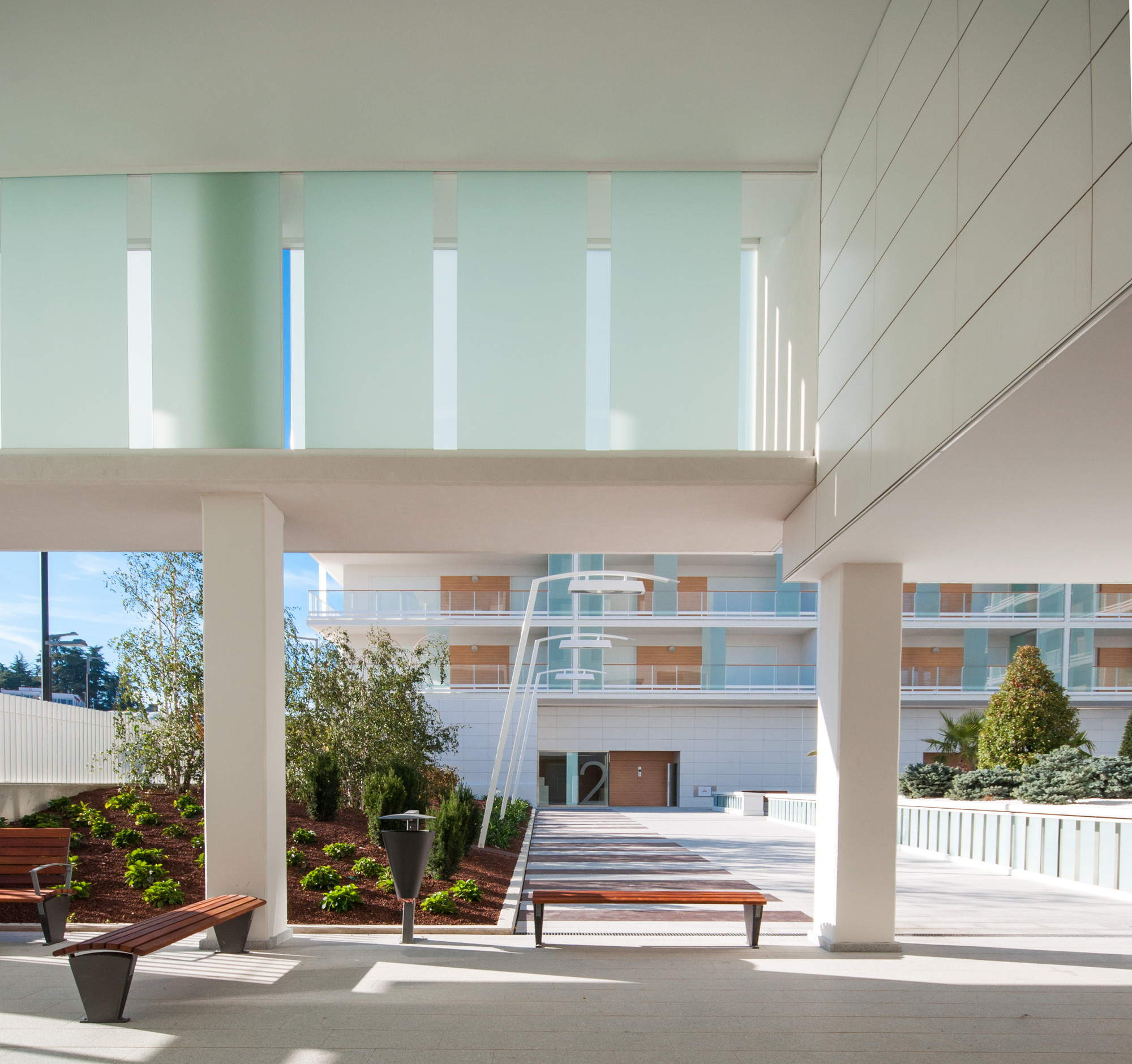
-
Architects: Tabuenca Saralegui
- Year: 2013
Text description provided by the architects. The project comprises three buildings acting as a unit within a complete block of the New Extension of Pamplona, located south of the city and known as Lezkairu Plan. This circumstance enables a joint and uniform design for the entire unit, and the detailed design of the space for private use provided inside.
Two of the buildings have a linear typology. They form an "L" shape closing the plot to the north, with 8 levels plus an attic to the northwest, and 6 floors plus an attic to the northeast.

The connection of both buildings is produced in the north corner, without both buildings touching each other except for some light terraces, achieving an apparent continuity on the exterior elevations.
The third block, with 11 levels plus an attic, has a tower typology. It is isolated on the south corner, defining the last of the four directions of the block.
This spatial organization optimizes solar gain in the main rooms of the homes, while creating an internal space with optimal orientation.

Interior Urbanization
The interior space is private. It has three controlled pedestrian accesses and one vehicular access for the occasional entry of emergency vehicles.
The main pedestrian access is through a porch on the ground floor of the tower, where all entry control facilities to the homes of the three blocks are centralized.
These dwellings are distributed in six portals that can only be accessed from the interior urbanization, which is designed as a meeting space zoned for different uses.

Ground Floor
The ground floor is mainly intended for shops, access to housing, facilities, and a community area.

Upper Levels
The upper levels are for housing, hosting various programs and distributions. In them, the day rooms (kitchen, dining, living room) are visually interconnected through glass elements creating a more fluid space.

Facades
We propose a project with the character of a single unit, applying the same design, color and materials criteria for the entire building complex.
The facade to the south becomes a changing element that reflects different times of day through the contrasts of shadows generated by overhangs and vertical panels, reflections on the glass blurring the outer skin with sky in the afternoon, or lighting that emphasizes elements of the project such as the vertical core of the tower or the entrance hall. We have taken great care to implement energy efficient solutions:
The north facing facades are ventilated, without cantilevers, eaves or terraces, with a succession of voids as a protection against the weather elements. In contrast, the south facades are open to the light and views with large cantilevered terraces on all floors along the entire perimeter, to encourage their use and ensure protection against solar radiation in summer and allow heat gain in winter.




































.jpg?1397179508)
.jpg?1397179511)
.jpg?1397179535)
.jpg?1397179533)
.jpg?1397179485)
.jpg?1397179463)
.jpg?1397179461)
.jpg?1397179488)
