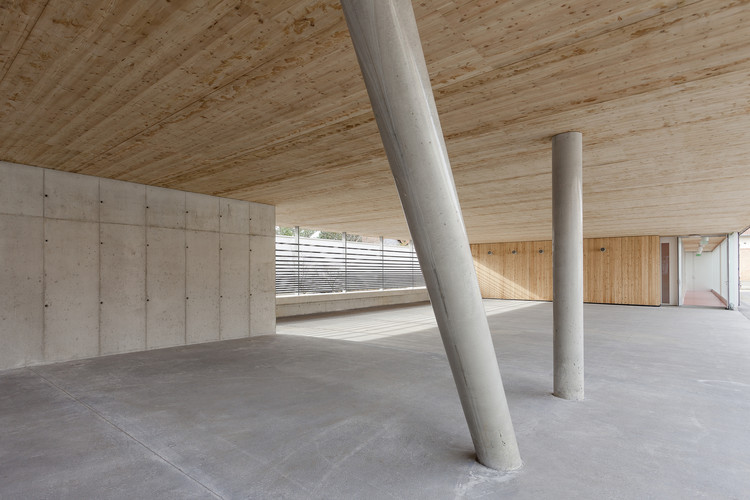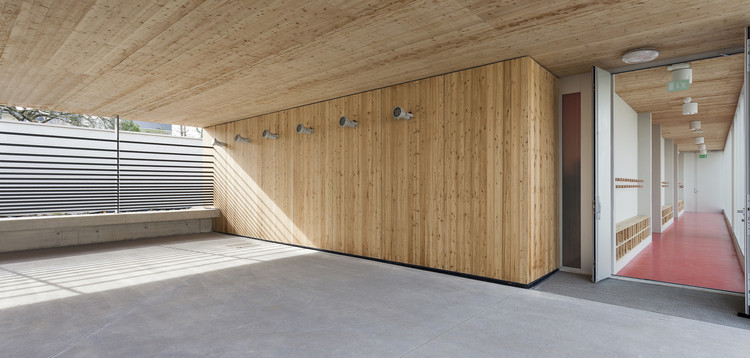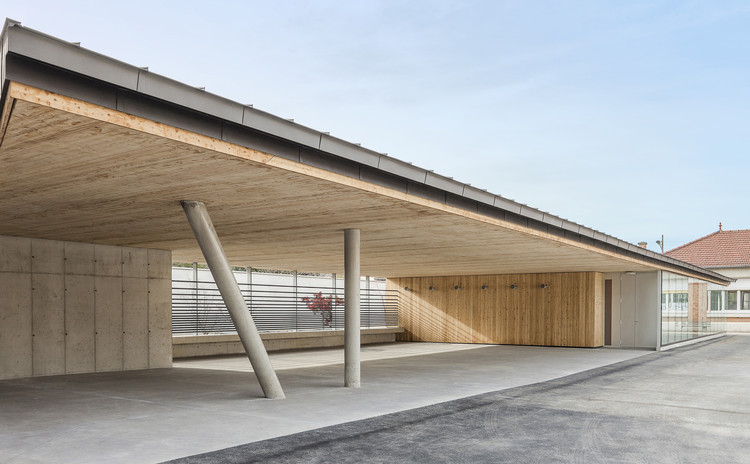
-
Architects: YOONSEUX Architectes
- Area: 530 m²
- Year: 2014
-
Photographs:Fabrice Dunou
Text description provided by the architects. The Livry Gargan town, which is located in the north of Paris, decided to expand the Jaurès primary school to respond to the increasing number of pupils. The site is situated between the two main buildings of the school and at the edge of the plot.
The project's extension reveals a simple line along which a garden comes along the classrooms and the covered playground. This line clearly appears as a contemporary response compared to the existing building.
The pupils come into the classrooms through a corridor with opal glass and once into these classrooms they discover the beautiful view of the garden. The staging joists blackout curtain, the choice of “sango kaku” trees display in the center of triptych windows make the school a learning space opened to the external landscape.

Larch wood is omnipresent both outside and inside the classrooms. The warm atmosphere, the light, the natural and artificial lighting, the touch brought by this wood bring to the children a comfort and well being feeling. At the border of the property the concrete wall brings the tree "into" the classrooms and allows the mind to wander towards the sky...
The interior and exterior of the building is developped as a line along the garden. In part the covered playground, the beams are turned upside on the roof and transform its underside into a smooth surface of bare wood with a minimum bearing point. At the same time this underside of wood makes deep landscaping space.

In this project, the wood is valued, not only for the vertical structure with the laminated panels, finishes of the same type inside and outside but also for the horizontal structure forming the floor of the classrooms and playground Some figures:
• 24 m3 of timber
• 110m ² wall
• 490m ² floor
• 1.4 tonne of fittings
• 10,000 screws

Advantages: - A low environmental impact mainly due to wood coupled with low energy consumption - An architectural quality benefiting from natural inputs, - Nuisances and lead times reduced through prefabrication of high reliability


















