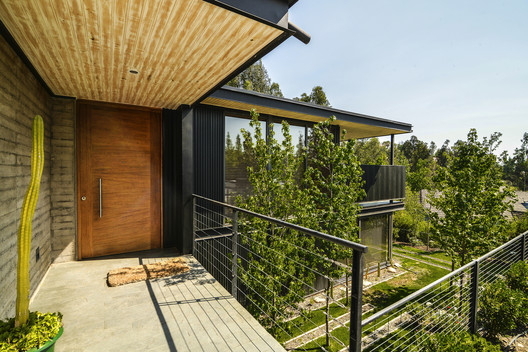
-
Architects: A+D Proyectos
- Area: 260 m²
- Year: 2013
-
Manufacturers: Hunter Douglas


MIL House is located in the pre Andean Mountain, minutes from the center of Santiago, well connected to the wildlife with an architecture that takes advantage of generating views of the native forests in a natural mountain stream.

The terrain includes 3 platforms that modify the natural slope toward the natural creek. On the Platform 1 access space for the public; 2 private platform; and in 3: barbecue and swimming pool. This procedure allows to obtain different instances of use with independence, that is articulated with landscape design that manages to unify the space.

MIL House has his conception in the optimization and performance of common materials used in a rational manner. It has a metallic coating of industrial looking, which contrasts with the warmth of a harmonic space inside with finishes of wood and the contemplation of the landscape.

A steel structure with concrete slabs are complemented with well insulated panels for the development of the internal layout. The outer skin is a quadroline of Hunter Douglas, which protects and gives termination to the envelope.

The facade of one floor from the street, accessing from public space and having a great amphitheater of field vision and the natural creek in the background.
Street level: Access, living room, dining room, kitchen, services.
The level of use is well linked to the garden and does have an independence from the street.

Level - 1: bedroom, writing desk, and a sitting room that it connects the both floors.

























