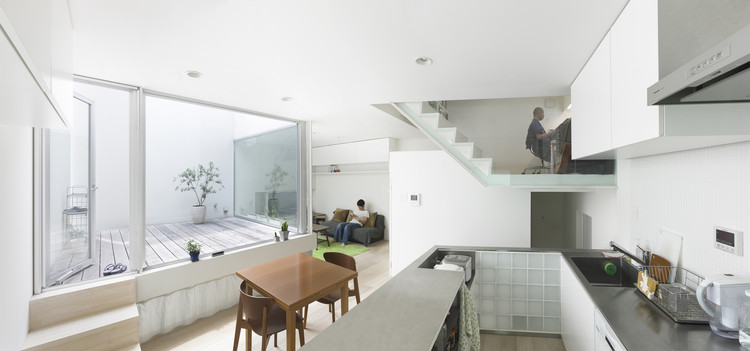
-
Architects: FUJIWALABO / Teppei Fujiwara Architects Labo
- Area: 102 m²
- Year: 2010
-
Photographs:Sadao Hotta

Text description provided by the architects. House M is a residence in Setagaya for a young couple. They are both graphic designers who often work all hours at home, so we designed it centering on an outdoor space called Outside Living Room, which enables them to feel the outside air from every corner of the house.


















