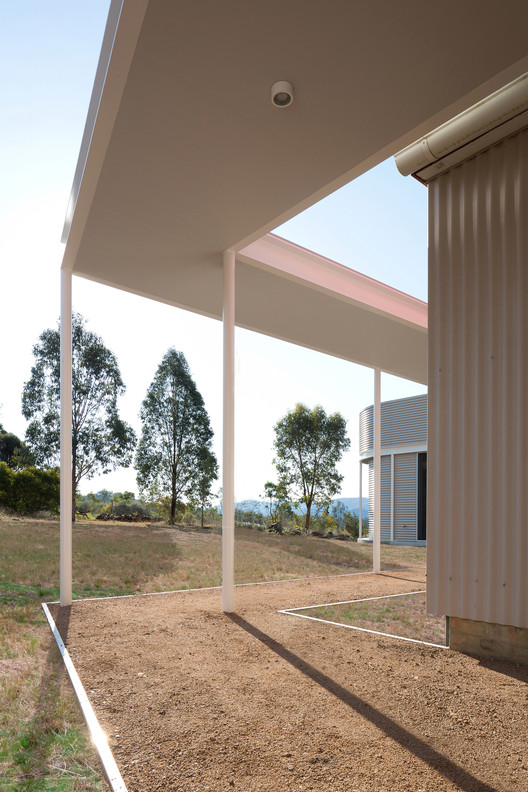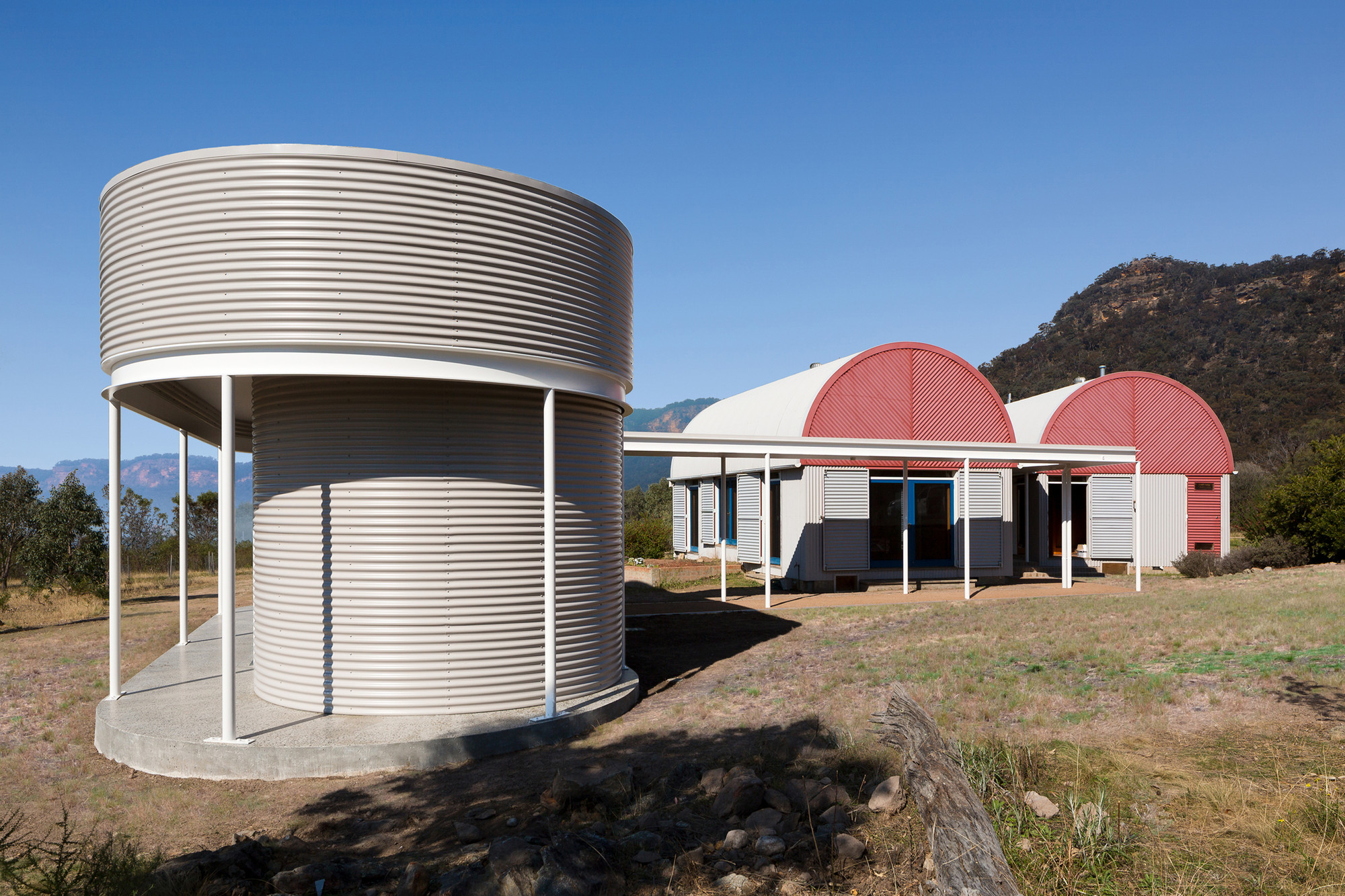
-
Architects: Benn & Penna Architects
- Year: 2013
-
Photographs:Tom Ferguson

“A tiny house, like a tiny temple, can be a perfect work of art” - Marion Mahony Griffin

The design is for a new home-office pavilion alongside two existing pavilions on a remote rural property three hours drive south of Sydney.

The new building is part of a set of three free standing pavilions that each contain the functions of sleeping, living and working a configuration reflecting a harmonious life-cycle balance that is interwoven into its natural environment.

The pavilions are loosely arranged alongside one another at the base of a natural amphitheatre formed by the tower sandstone cliffs of the Barragorang Valley.

On approach the pavilions appear like a small farming community, clad entirely in non-combustible metal sheeting and carefully resolved to protect against its unsuspectingly deadly environment.

















