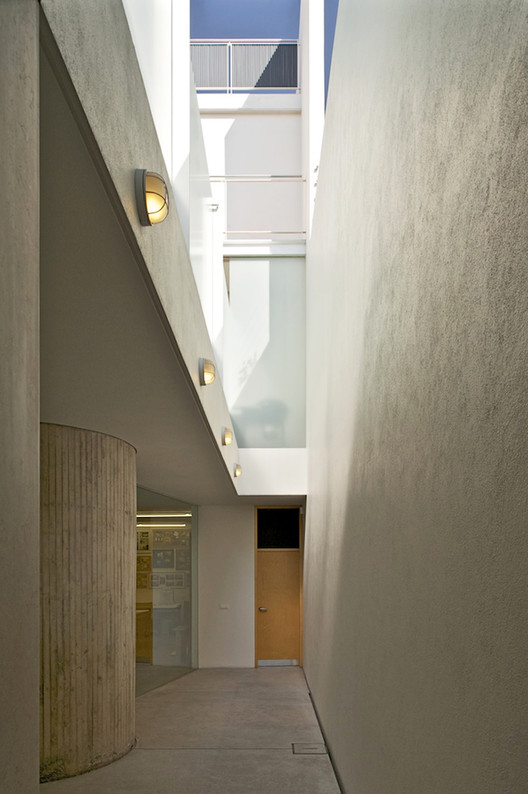
-
Architects: Juan Ignacio Castiello Arquitectos
- Area: 330 m²
- Year: 2010
-
Photographs:Mito Covarrubias

Text description provided by the architects. By an almost 40m wide cobblestone street that integrates a very generous lineal park full of tress is located “Home and Studio”.


































