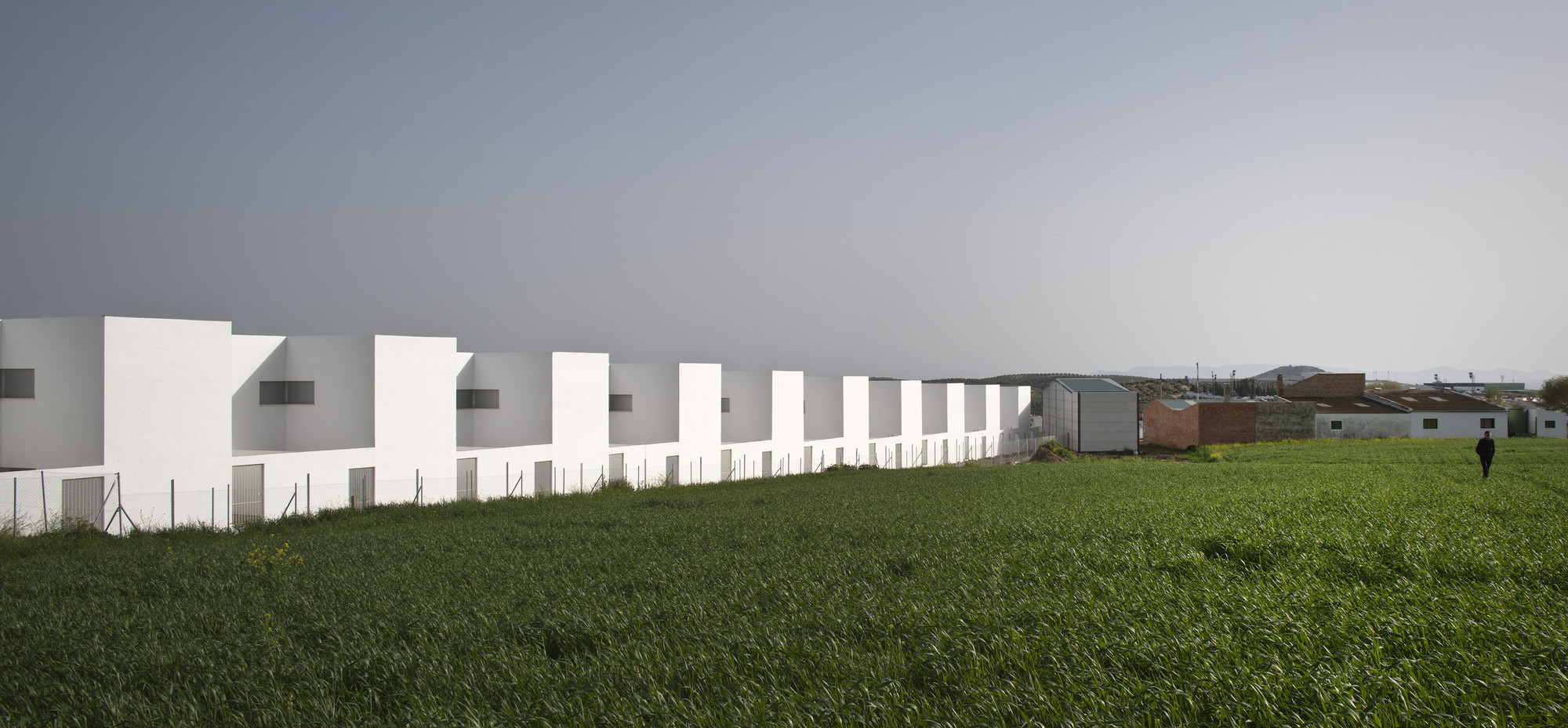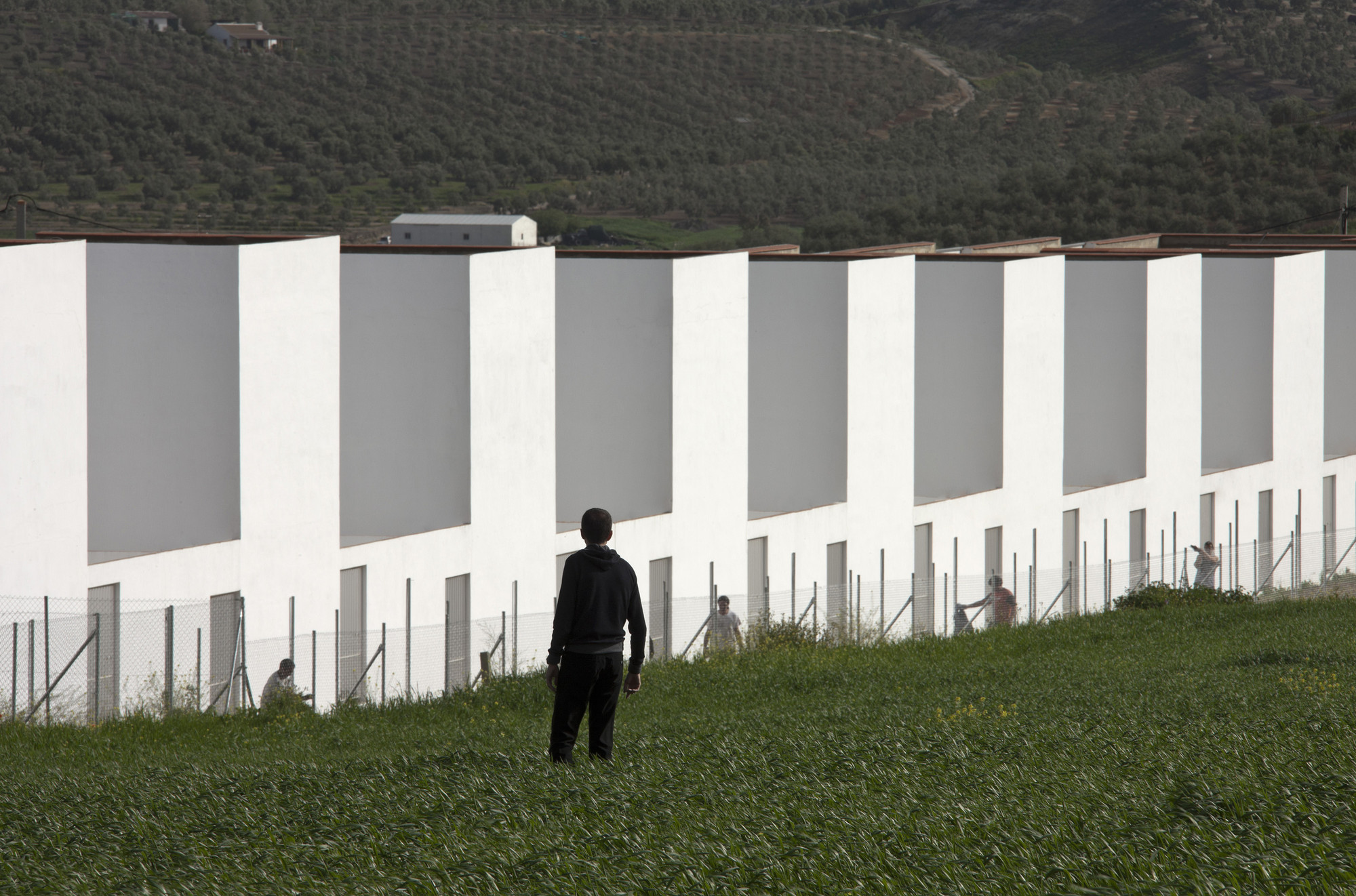
-
Architects: Suárez Corchete
- Year: 2012
Text description provided by the architects. As project premises are economy, compactness, dilation of the rear open spaces, and the idea that the external image is that of a single continuous building, not fragmented. A white, smooth, rural wall, is in turn decorated with small squares of a modern trend due to the materials that compose it.

The dwellings are coupled in pairs, so that the level difference is addressed with jumps every two units.
Each house is designed with a small entrance porch, covered and shared with one neighbor unit. On the ground floor, the kitchen and living room are laid out next to the more intimate backyard. On the first floor are three bedrooms and a bathroom. The master bedroom also opens onto the street, seeking a better adaptation to the popular way of life. The backyard is reminiscent of a "pen" instead of an inner courtyard, although it visually extends into fields.

The facade openings are framed with large holes, whose shape has an abstract intention of adorning a smooth wall with modern squares, as well as to bridge the level differences every two units.
The back of the plot is composed of an earthen courtyard with the possibility of landscaping, very connected to the living room of the dwelling.

Urban Regeneration
El Saucejo has a large Roma community living in a very deteriorated neighborhood, and the construction of new homes in the neighborhood has been the public administration's commitment to improve the living conditions and environment.
This social housing building for the Roma community is immersed in their peripheral neighborhood, in which the way of life is halfway between traditional housing (with the required minimum quality) and self-constructed huts.

Construction on the Periphery
In the periphery, urbanity is diluted, turning wild, vague and ambiguous. We opt to search for the reference, a compact block in white with a great presence from the roads nearby.
This site is at the boundary of urban land and agricultural land, acting as visual wall for the peripheral areas and degraded suburbs. We design an integration over the landscape that contributes to more suggestive views of the city hall.

Construction with the Environment
The units open to the backyard facing southeast, and to the landscape, which favors good light and solar heat in the different seasons. By contrast, on the main facade, facing northeast, the openings are small to avoid unfavorable heat gains.
Good climatic behavior of the dwellings is guaranteed, so we design adequate cross ventilation from the backyard to the front porch.




















