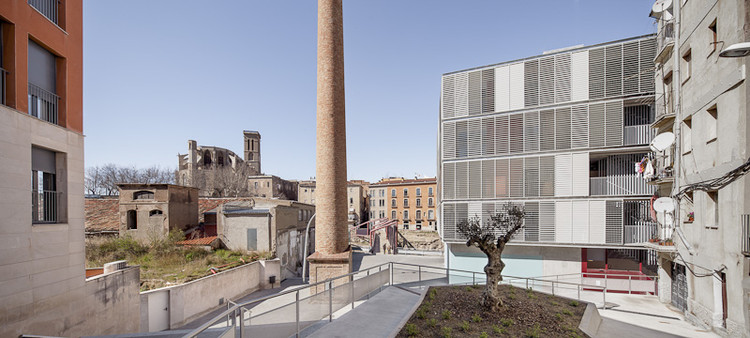
-
Architects: Antonio Montes, Lola Domenech
- Year: 2012

Text description provided by the architects. This building for 44 public dwellings, commercial premises and parking is part of the urban renewal plan of the old town of Manresa, which primarily aimed to regenerate and revitalize the historic downtown. The special plan drawn from the city of Manresa raised an important and ambitious idea, to revive an area of the city that was almost abandoned. With this intervention, the council has managed to revive this neighborhood creating an integrated set of public spaces, residential buildings, commercial premises and public parking.

The main objective of the design of this social housing building was to create worthy social housing, addressing the premises of minimal maintenance required by the city and answering the criteria of sustainability and energy efficiency required.
The building meets the functional program by establishing a close dialogue with the surrounding public spaces. Taking advantage of the different levels of the streets and the square, we establish a direct relationship between the operation of the building and the urban environment.

On the south façade, the building is in dialogue with a square that includes an old existing fireplace and a new walkway to the historic center located at a higher level.
The irregular shape of the building plan adapts to the boundaries of the site, with a facade towards two streets, to the existing square, and leaving an open courtyard on the back.

The housing program, with units that are designed with cross ventilation, is mostly laid out on three floors, reaching 4 floors at the south end. The parking area, concentrated on three partially buried floors, extends below the level of the square. Taking advantage of the level difference between the street and the square, we design a ventilated facade of vertical slats of galvanized steel, to ensure natural ventilation for the parking.

Two access cores at the ends of the building and an erratic corridor open to the interior courtyard lead to the different dwellings.
In order to accommodate a wide variety of users, we design different housing typologies with surface areas of 45, 60,70 and 90 m2. On the ground floor are some areas for facilities, commercial premises facing the square, and duplex homes next to the interior courtyard.

On the East, South and West facades there is a continuous gallery around the perimeter, bound by an enclosure of adjustable aluminum slats, which allow a ventilated and shaded terrace for each apartment.
This enclosure will ensure the visual and sun protection of the sun-exposed facades. It is a unified, dynamic and changing envelope that transforms daily depending on the lighting and visual needs of each user.

The building is designed according to criteria of sustainability and eco-efficiency, ensuring cross ventilation for all homes, using dry construction systems for internal distribution, prefabricated panels on the facade, solar control systems with aluminum slats, rainwater collection and gray water recycling. To ensure the energy efficiency of the building we provide a mixed heating system, with solar panels and gas, feeding the hot water and heating circuits.































