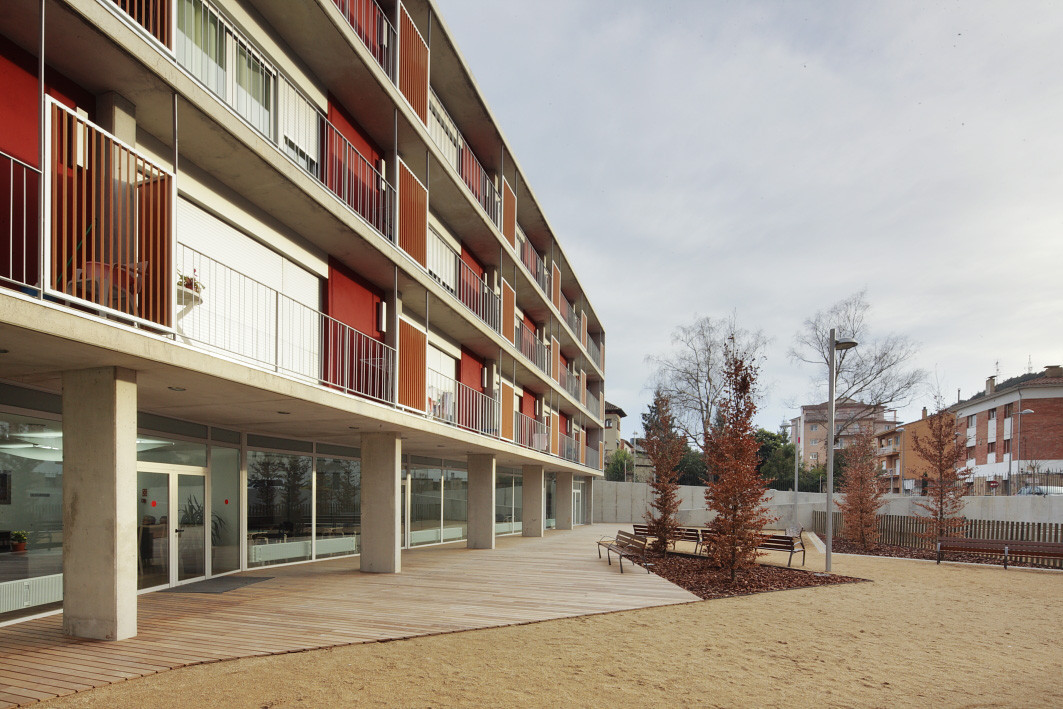
-
Architects: Màrius Quintana Creus
- Year: 2010

Text description provided by the architects. Site
Looking at the site plan of Balmes square, which shows examples of existing popular "noucentistes" buildings, we get the idea of this set of single-family dwellings with a garden.

It is a central, flat area, where private gardens stand out as organizing elements that relate between the public space or street, and the private space or gardens. The buildings lined on the streets and gardens with transparent fences form an area with a strong residential character, which we believe is what distinguishes this sector.

Building description and orientation
We thus propose a new residential development, based on this relationship between building and garden, but with a unified and comprehensive proposal for the whole block and a green area with a larger scale and semi-private use. We propose an organization in the shape of an inverted L, aligned to the streets Casimir Plana and Bernat Vilar. The accumulation of program at the corner frees maximum green space within the plot, creating a garden through which there is access to the lobby and common areas of the building.

The A module, aligned with Bernat Vilar street, has a double bay of apartments, one of them facing east toward the street, and the other facing the garden, to the west. It is 19.5 m wide. The B module, aligned with Casimir Plana street, has a single bay of apartments facing the south facade and garden, 10.70 m wide. In this way it is possible to orient favorably all the dwellings, avoiding facing north.

Interior Organization
The program of the project includes the construction of 52 housing units for seniors with common areas, according to the program of the Sant Jaume Hospital Foundation. The building has four floors, distributed as follows: The garden plan is sunken 1.5 - 2 meters below street level, since the original topography of the site is used. The main entrance to the building is through this level. The lobby of the building is accessed through a porch.

On this floor there is a wing of four houses overlooking the garden, and in the other wing the public areas in the longitudinal strip overlooking the garden, taking advantage of natural light and direct access from the garden. In the dark strip, parallel to Bernat Vilar street, we locate storage and building facilities. From the main entrance and through the two vertical cores is the access to the other floors of the building occupied by the remaining 52 dwellings.















