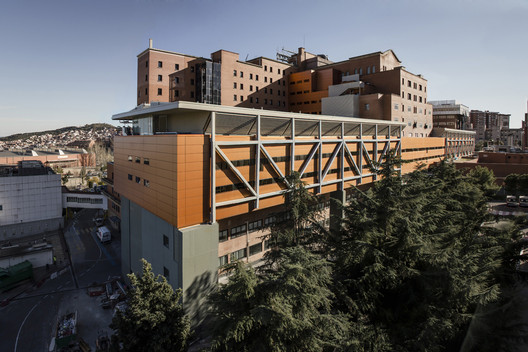
-
Architects: Estudi PSP Arquitectura
- Year: 2012

Text description provided by the architects. This is a unique project in the General Hospital building. The intervention arises from the need to rationalize and concentrate the different surgical and post-operation recovery areas, as well as the desire to create a new vertical communication core to expedite the transfer of patients and solve the crossed circulation with the public.


















