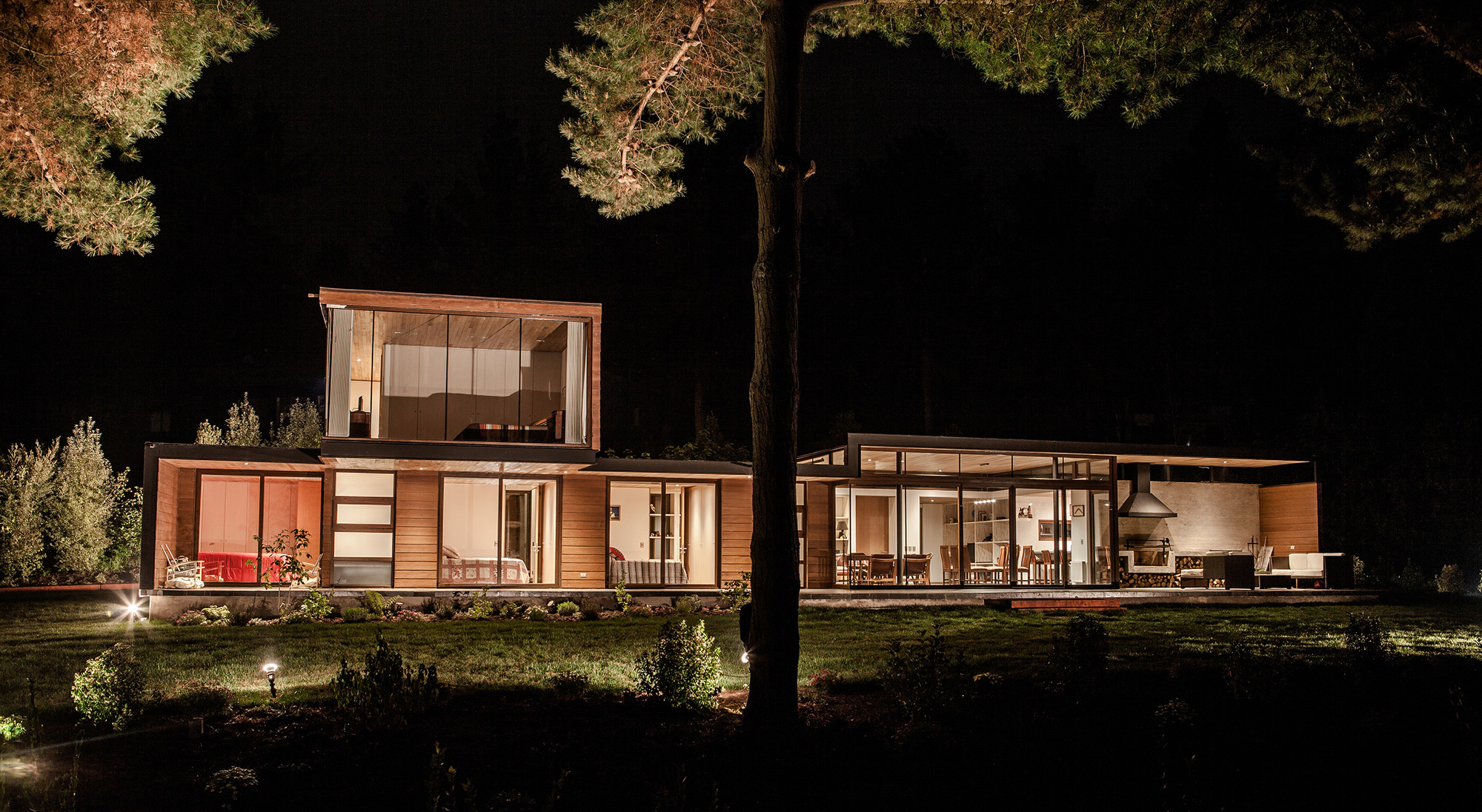
-
Architects: PAR Arquitectos
- Year: 2013

The commission was to develop a house under the standards of the real estate business, a basic and optimized program complemented to a strategy of exterior terraces and main rooms open to panoramic views.

Considering the terraced, square site with an average slope, with "moments" with an ocean view, we decided to set back the house to the back of the site, constituting a broad and long facade, taking the highest point of the site and a more panoramic view of the environment.

As a general strategy, we design a central meeting and interaction space with a double height (3.10 m) and natural lighting, facing the open kitchen, a living room, the gallery that connects to the private sector and the exterior grill area.

Formally, the house is structured as a long, clean longitudinal volume, framed in a black ribbon; hermetic on its sides and permeable to the front and back, with a programmatic cube set transversely that houses the more private area of the house, the master bedroom suite with a viewing terrace that cantilevers towards the vegetation and the sea.

Transparency, worked integrally with skylights and furniture on site which filter light, give the required privacy and activate different spaces as required by users.

To the south we design a corridor, creating a permeable facade that adequately links the interior with the garden and views.
Public and service indoor and outdoor floors are black slate stone, 60x60 cms, and private floors are 8mm Eterwood. The ceiling is made of eucalyptus wood paneling 1/2"x3" Eucasec, anchored to the joists, forming a rigid diaphragm with the ceiling OSB boards and plywood boards of the mezzanine .

All the walls between rooms are partitions with a double row of galvanized steel studs, covered with 15mm OSB boards and 15mm plasterboards.





















.jpg?1384216040)
.jpg?1384216034)
.jpg?1384216115)
.jpg?1384216089)