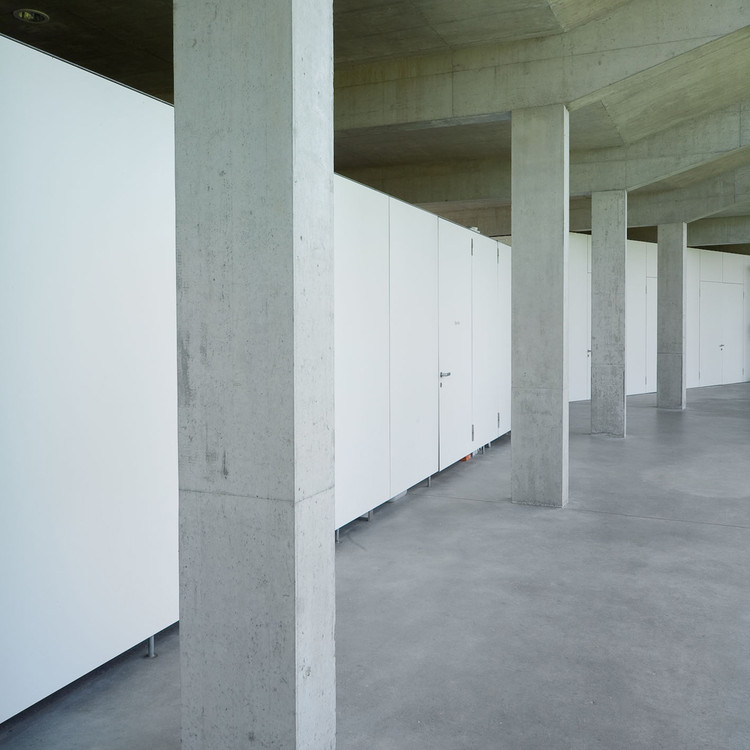
-
Architects: Michael Meier Marius Hug Architekten
- Area: 1400 m²
- Year: 2008
-
Photographs:Roman Keller

Text description provided by the architects. The new building is the starting and finishing point for guests at the Stampf swimming facility. It creates a spatial conclusion for the public bathing area on the banks of the River Jona and accommodates an entrance and exit, changing rooms with lockers and showers, as well as a self service restaurant. Powerful concrete ribs structure the building in a rhythmical way along its longitudinal axis, thereby visibly fulfilling the building's function as the backbone of the facility.

Two structurally independent insertions do not come into contact with the rib-supported roof on the inside, allowing views through the building from far away. The untreated materials of concrete, white artificial resin plates, glass and aluminium coloured window frames contrast with the rich green of the sunbathing lawn. Towards the lake, the building creates a head to accommodate the restaurant, while the rear-facing, narrower end is used for changing rooms and technical rooms.

The roof, the insertions and the foundation base are treated separately, allowing the creation of an array of different rooms. A covered patio is situated in front of the restaurant and transforms into a sun terrace through the extended building base plate. Along the sunbathing lawn, a protected area beneath the roof connects the restaurant with the changing rooms and the entrance. In this area, the roof folds in an opening gesture, whereby the edge of the roof and the head ends of the bearing ribs stretch upwards at oblique angles. The search for a concrete, direct approach is highlighted by deciding against an incline for the edge of the roof and the ribs' head ends, and is also reflected in the detached insertions, roof, foundation base and the untreated materials.























